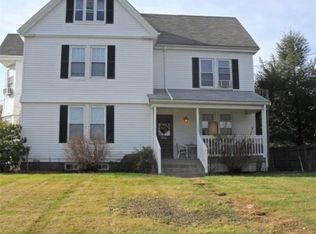Sold for $715,000 on 08/20/24
$715,000
6 Neville Rd, Framingham, MA 01702
3beds
2,802sqft
Single Family Residence
Built in 1950
0.35 Acres Lot
$722,700 Zestimate®
$255/sqft
$3,946 Estimated rent
Home value
$722,700
$665,000 - $788,000
$3,946/mo
Zestimate® history
Loading...
Owner options
Explore your selling options
What's special
Welcome home to this custom-built classic mid-century modern ranch. With a timeless open floor plan, the home features a large fireplaced living room open to the dining room with a built-in cabinet. Spacious, fully applianced country kitchen flows into an expansive sun-filled family room with walls of glass and access to a private fenced yard. Three good-sized bedrooms have a large closet and two full baths complete the first level. The partially finished lower level has a 1/2 bath, laundry, and finished heated game room, as well as plenty of room for hobbies, storage, and a workshop. All this plus a one-car garage and a new gas heating system. This home is ideally located on an ended way in a neighborhood just a short distance to Framingham State University, commuter routes, train, medical facilities, shopping, and restaurants.
Zillow last checked: 8 hours ago
Listing updated: August 20, 2024 at 01:21pm
Listed by:
Chris Kostopoulos Group 857-829-0282,
Keller Williams Realty 617-969-9000,
Chris Kostopoulos 857-829-0282
Bought with:
Susan Sinrich
Conway - Swampscott
Source: MLS PIN,MLS#: 73257932
Facts & features
Interior
Bedrooms & bathrooms
- Bedrooms: 3
- Bathrooms: 3
- Full bathrooms: 2
- 1/2 bathrooms: 1
Primary bedroom
- Features: Ceiling Fan(s), Closet, Flooring - Hardwood
- Level: First
- Area: 228
- Dimensions: 19 x 12
Bedroom 2
- Features: Ceiling Fan(s), Closet, Flooring - Hardwood
- Level: First
- Area: 168
- Dimensions: 14 x 12
Bedroom 3
- Features: Ceiling Fan(s), Closet, Flooring - Hardwood
- Level: First
- Area: 132
- Dimensions: 11 x 12
Primary bathroom
- Features: No
Bathroom 1
- Features: Bathroom - Full, Bathroom - With Tub & Shower, Flooring - Stone/Ceramic Tile, Laundry Chute
- Level: First
- Area: 55
- Dimensions: 11 x 5
Bathroom 2
- Features: Bathroom - Full, Bathroom - With Tub & Shower, Closet - Linen, Flooring - Stone/Ceramic Tile
- Level: First
- Area: 77
- Dimensions: 11 x 7
Bathroom 3
- Features: Bathroom - Half, Flooring - Vinyl
- Level: Basement
- Area: 60
- Dimensions: 10 x 6
Dining room
- Features: Closet/Cabinets - Custom Built, Flooring - Hardwood, Window(s) - Picture, Open Floorplan
- Level: Main,First
- Area: 255
- Dimensions: 17 x 15
Family room
- Features: Ceiling Fan(s), Flooring - Laminate, Window(s) - Picture, Exterior Access, Open Floorplan, Slider
- Level: Main,First
- Area: 399
- Dimensions: 21 x 19
Kitchen
- Features: Flooring - Stone/Ceramic Tile, Dining Area, Pantry, Chair Rail, Country Kitchen, Open Floorplan, Recessed Lighting
- Level: Main,First
- Area: 110
- Dimensions: 10 x 11
Living room
- Features: Flooring - Hardwood, Window(s) - Picture, Open Floorplan
- Level: Main,First
- Area: 294
- Dimensions: 21 x 14
Heating
- Baseboard, Natural Gas
Cooling
- Window Unit(s)
Appliances
- Laundry: Flooring - Stone/Ceramic Tile, Electric Dryer Hookup, Washer Hookup, In Basement
Features
- Closet, Play Room, Central Vacuum, Laundry Chute
- Flooring: Flooring - Vinyl
- Doors: Storm Door(s)
- Windows: Insulated Windows, Screens
- Basement: Full,Partially Finished
- Number of fireplaces: 1
- Fireplace features: Living Room
Interior area
- Total structure area: 2,802
- Total interior livable area: 2,802 sqft
Property
Parking
- Total spaces: 3
- Parking features: Attached, Garage Door Opener, Paved Drive, Off Street, Paved
- Attached garage spaces: 1
- Uncovered spaces: 2
Features
- Exterior features: Rain Gutters, Storage, Sprinkler System, Screens, Fenced Yard, Garden
- Fencing: Fenced/Enclosed,Fenced
- Frontage length: 115.00
Lot
- Size: 0.35 Acres
- Features: Cul-De-Sac, Corner Lot, Cleared, Level
Details
- Parcel number: M:101 B:52 L:2457 U:000,494242
- Zoning: R-1
Construction
Type & style
- Home type: SingleFamily
- Architectural style: Ranch
- Property subtype: Single Family Residence
Materials
- Frame
- Foundation: Concrete Perimeter
- Roof: Rubber
Condition
- Year built: 1950
Utilities & green energy
- Electric: Circuit Breakers
- Sewer: Public Sewer
- Water: Public
- Utilities for property: for Electric Range, for Electric Oven, for Electric Dryer, Washer Hookup
Community & neighborhood
Community
- Community features: Public Transportation, Shopping, Pool, Tennis Court(s), Walk/Jog Trails, Stable(s), Medical Facility, Conservation Area, Highway Access, House of Worship, Private School, Public School, T-Station, University, Sidewalks
Location
- Region: Framingham
Other
Other facts
- Road surface type: Paved
Price history
| Date | Event | Price |
|---|---|---|
| 8/20/2024 | Sold | $715,000+2.3%$255/sqft |
Source: MLS PIN #73257932 Report a problem | ||
| 7/15/2024 | Contingent | $699,000$249/sqft |
Source: MLS PIN #73257932 Report a problem | ||
| 6/27/2024 | Listed for sale | $699,000+66.4%$249/sqft |
Source: MLS PIN #73257932 Report a problem | ||
| 12/7/2017 | Sold | $420,000$150/sqft |
Source: Public Record Report a problem | ||
Public tax history
| Year | Property taxes | Tax assessment |
|---|---|---|
| 2025 | $8,148 +3.7% | $682,400 +8.2% |
| 2024 | $7,861 +5.6% | $630,900 +10.9% |
| 2023 | $7,444 +4.8% | $568,700 +10% |
Find assessor info on the county website
Neighborhood: 01702
Nearby schools
GreatSchools rating
- 3/10Miriam F Mccarthy SchoolGrades: K-5Distance: 0.7 mi
- 4/10Fuller Middle SchoolGrades: 6-8Distance: 0.7 mi
- 5/10Framingham High SchoolGrades: 9-12Distance: 2.1 mi
Schools provided by the listing agent
- High: Framingham High
Source: MLS PIN. This data may not be complete. We recommend contacting the local school district to confirm school assignments for this home.
Get a cash offer in 3 minutes
Find out how much your home could sell for in as little as 3 minutes with a no-obligation cash offer.
Estimated market value
$722,700
Get a cash offer in 3 minutes
Find out how much your home could sell for in as little as 3 minutes with a no-obligation cash offer.
Estimated market value
$722,700
