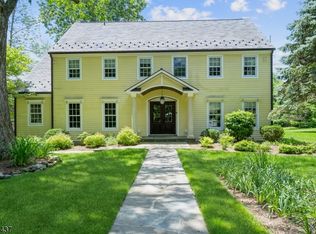Craftsmanship in a Tranquil Setting Craftsmanship abounds in a beautiful custom-designed home located on a cul de sac in bucolic Mendham Township. Nestled near a stream-fed pond, it includes high-end features and exquisite interior design elements. Natural materials including tiger wood, quarter-sawn oak, pine, granite and stone create a sense of serenity and tranquility, giving the layout an organic, effortless feel. From the moment the home is introduced by a dramatic two-story foyer with a wraparound staircase, its special qualities are revealed. The heart of the home is an oversized great room anchored by a massive wood-burning stone fireplace. Custom hand-hewn beams and trestles complimented by Palladian windows bring an air of the outdoors inside, while rustic sconces located throughout impart a warm ambiance. French doors lead to the outdoor amenities, making this room perfect for intimate or large groups. Adjoining the great room is a one-of-a-kind cook's kitchen. The center island is ideal for baking, food prep, socializing or dining. A Wolf gas cooktop, two Wolf wall ovens, two dishwashers, a farmhouse copper sink and Thermador refrigerator /freezer are notable features. Custom granite-topped cabinetry includes a gorgeous hutch, and a nook suitable for a home office or paperwork completes the kitchen. Filled with natural light from Palladian windows, a unique dining room is lined in stone wainscoting. Among the desirable features are the four en suite bedrooms on the first and second floors. Upstairs, the master suite features a gas fireplace and sitting room. The adjoining master bath has a soaking tub and two separate sinks. Each of the other bedrooms is oversized and connects to an exquisitely tiled bath. A recent addition to the grounds is a freeform gunite pool with stamped concrete decking. The pool overlooks the large pond fed by the headwaters of the Raritan River. Woods cover a portion of the seven acres along with an expansive lawn area and an outbuilding that can easily serve as an artist studio or gardening shed. The magnificent acreage is a short distance from the Patriots Path Trail, providing ample opportunities to enjoy sights and sounds of the great outdoors. Award-winning schools, easy access to Morristown's Midtown Direct train station and highways, plus close proximity to shops and restaurants make this centrally located custom home a rare find.
This property is off market, which means it's not currently listed for sale or rent on Zillow. This may be different from what's available on other websites or public sources.
