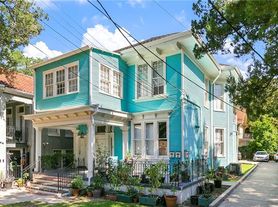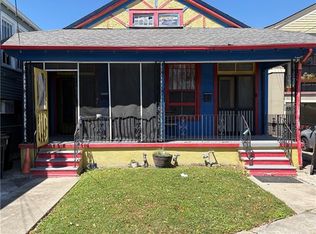Spacious unfurnished unit in fantastic, walkable Carrollton neighborhood. Enjoy the large rooms with high ceilings, hardwood floors and beautiful cypress woodwork and doors, three independent bedrooms with one full bath. There is laundry for each unit and one off street parking space. Just steps from the St. Charles Avenue streetcar, you can walk to the many stores and restaurants in the area.
Apartment for rent
$1,800/mo
6 Neron Pl, New Orleans, LA 70118
3beds
1,606sqft
Price may not include required fees and charges.
Multifamily
Available now
No pets
Central air, window unit
In unit laundry
1 Parking space parking
Central
What's special
- 61 days |
- -- |
- -- |
Travel times
Looking to buy when your lease ends?
With a 6% savings match, a first-time homebuyer savings account is designed to help you reach your down payment goals faster.
Offer exclusive to Foyer+; Terms apply. Details on landing page.
Facts & features
Interior
Bedrooms & bathrooms
- Bedrooms: 3
- Bathrooms: 1
- Full bathrooms: 1
Heating
- Central
Cooling
- Central Air, Window Unit
Appliances
- Included: Dryer, Range Oven, Refrigerator, Washer
- Laundry: In Unit
Features
- Has basement: Yes
Interior area
- Total interior livable area: 1,606 sqft
Property
Parking
- Total spaces: 1
- Parking features: Off Street
- Details: Contact manager
Features
- Exterior features: Contact manager
Details
- Parcel number: 716305511
Construction
Type & style
- Home type: MultiFamily
- Property subtype: MultiFamily
Building
Management
- Pets allowed: No
Community & HOA
Location
- Region: New Orleans
Financial & listing details
- Lease term: 1 Yr
Price history
| Date | Event | Price |
|---|---|---|
| 10/12/2025 | Listing removed | $695,000$433/sqft |
Source: | ||
| 8/14/2025 | Listed for rent | $1,800$1/sqft |
Source: GSREIN #2515704 | ||
| 5/6/2025 | Price change | $695,000-4.1%$433/sqft |
Source: | ||
| 4/17/2025 | Listed for sale | $725,000$451/sqft |
Source: | ||
| 9/5/2022 | Listing removed | -- |
Source: | ||

