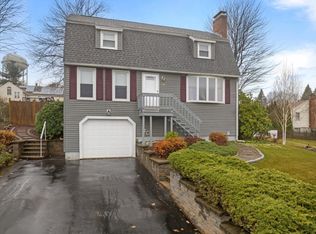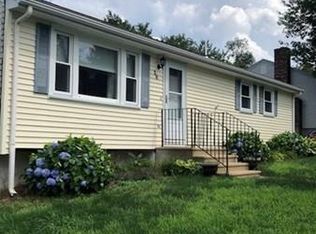Sold for $515,000
$515,000
6 Neel Rd, Worcester, MA 01605
3beds
1,685sqft
Single Family Residence
Built in 1984
8,180 Square Feet Lot
$537,000 Zestimate®
$306/sqft
$2,746 Estimated rent
Home value
$537,000
$489,000 - $591,000
$2,746/mo
Zestimate® history
Loading...
Owner options
Explore your selling options
What's special
OFFER ACCEPTED! LOCATION! LOCATION! Welcome to this beautiful and renovated, RAISED RANCH style home, nestled in a peaceful, quiet neighborhood on the Worcester-Holden line. Enter the spacious living room with luxury vinyl flooring throughout the bright rooms and a cozy fireplace. The dining area leads to the back deck and the updated kitchen with granite countertops, all new stainless-steel appliances, disposal, freshly painted throughout! Gorgeous, updated bathroom on 1st floor! The finished basement features extra rooms, a pellet stove, laundry and leads to the garage!! The property occupies a prime location on a spacious corner lot with a generous yard for all the summer outdoor activities, The exterior is easy-maintenance vinyl siding and has a storage shed! There's plenty of off-street parking & a convenient location close to highways, shopping and parks. OFFER DEADLINE HIGHEST AND BEST IS WEDNESDAY AT 6PM.
Zillow last checked: 8 hours ago
Listing updated: July 29, 2024 at 11:10am
Listed by:
Ana Roque 617-201-9188,
Property Investors & Advisors, LLC 774-413-0272
Bought with:
Kobina Aikins
Aikins Properties
Source: MLS PIN,MLS#: 73242577
Facts & features
Interior
Bedrooms & bathrooms
- Bedrooms: 3
- Bathrooms: 1
- Full bathrooms: 1
Primary bedroom
- Features: Closet, Flooring - Vinyl
- Level: First
Bedroom 2
- Features: Closet, Flooring - Vinyl
- Level: First
Bedroom 3
- Features: Closet, Flooring - Vinyl
- Level: First
Bathroom 1
- Features: Bathroom - Full, Bathroom - Tiled With Shower Stall
- Level: First
Dining room
- Features: Flooring - Vinyl, Balcony / Deck
- Level: First
Kitchen
- Features: Flooring - Vinyl, Countertops - Upgraded, Cabinets - Upgraded, Stainless Steel Appliances
- Level: First
Living room
- Features: Flooring - Vinyl
- Level: First
Office
- Features: Flooring - Vinyl
- Level: Basement
Heating
- Central, Natural Gas
Cooling
- Central Air
Appliances
- Included: Water Heater, Range, Dishwasher, Disposal, Microwave, Refrigerator
- Laundry: Electric Dryer Hookup, Washer Hookup, In Basement
Features
- Closet, Home Office, Bonus Room
- Flooring: Flooring - Vinyl
- Basement: Full,Finished
- Number of fireplaces: 1
- Fireplace features: Living Room
Interior area
- Total structure area: 1,685
- Total interior livable area: 1,685 sqft
Property
Parking
- Total spaces: 4
- Parking features: Attached, Paved Drive, Off Street, Paved
- Attached garage spaces: 1
- Uncovered spaces: 3
Features
- Patio & porch: Deck
- Exterior features: Deck, Storage
Lot
- Size: 8,180 sqft
- Features: Corner Lot, Cleared
Details
- Parcel number: M:33 B:34B L:00043,1791969
- Zoning: RS-7
Construction
Type & style
- Home type: SingleFamily
- Architectural style: Raised Ranch
- Property subtype: Single Family Residence
- Attached to another structure: Yes
Materials
- Frame
- Foundation: Concrete Perimeter
- Roof: Shingle
Condition
- Year built: 1984
Utilities & green energy
- Electric: Circuit Breakers, 100 Amp Service
- Sewer: Public Sewer
- Water: Public
- Utilities for property: for Gas Range, for Gas Oven, for Electric Dryer, Washer Hookup
Community & neighborhood
Community
- Community features: Public Transportation, Shopping, Park, Walk/Jog Trails, Golf, Medical Facility, Laundromat, Bike Path, Conservation Area, Highway Access, House of Worship, Private School, Public School, T-Station, University, Sidewalks
Location
- Region: Worcester
Other
Other facts
- Road surface type: Paved
Price history
| Date | Event | Price |
|---|---|---|
| 7/29/2024 | Sold | $515,000+5.3%$306/sqft |
Source: MLS PIN #73242577 Report a problem | ||
| 6/4/2024 | Contingent | $489,000$290/sqft |
Source: MLS PIN #73242577 Report a problem | ||
| 5/26/2024 | Listed for sale | $489,000+164.5%$290/sqft |
Source: MLS PIN #73242577 Report a problem | ||
| 10/3/2012 | Sold | $184,900$110/sqft |
Source: Public Record Report a problem | ||
| 7/3/2012 | Listed for sale | $184,900+54.1%$110/sqft |
Source: RE/MAX Advantage 1 #71404480 Report a problem | ||
Public tax history
| Year | Property taxes | Tax assessment |
|---|---|---|
| 2025 | $5,529 +1.8% | $419,200 +6.2% |
| 2024 | $5,429 +2.6% | $394,800 +7% |
| 2023 | $5,293 +15.4% | $369,100 +22.4% |
Find assessor info on the county website
Neighborhood: 01605
Nearby schools
GreatSchools rating
- 6/10Nelson Place SchoolGrades: PK-6Distance: 1.2 mi
- 2/10Forest Grove Middle SchoolGrades: 7-8Distance: 1.8 mi
- 3/10Doherty Memorial High SchoolGrades: 9-12Distance: 2.9 mi
Get a cash offer in 3 minutes
Find out how much your home could sell for in as little as 3 minutes with a no-obligation cash offer.
Estimated market value$537,000
Get a cash offer in 3 minutes
Find out how much your home could sell for in as little as 3 minutes with a no-obligation cash offer.
Estimated market value
$537,000

