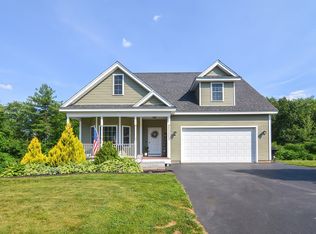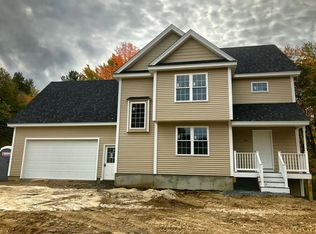OPEN HOUSE POSTPONED. Nestled in a young and desirable neighborhood , this meticulously maintained home boasts granite counter tops and cherry cabinets in Kitchen and Baths. Gorgeous, gleaming hardwood floors throughout, custom built kitchen island. Beautiful molding in Main Entry. Thoughtfully designed open floor plan great for entertaining. First floor laundry. Study is perfectly placed in front corner of home, leaving the rest of the house wide open ! Step out of the kitchen onto your 3 season porch, overlooking the private back yard.First floor master suite with vaulted ceiling and large master bath.Second level boasts two over sized bedrooms both with plenty of closet space and new carpeting.Huge basement if additional storage space is needed, or can be finished for the family .
This property is off market, which means it's not currently listed for sale or rent on Zillow. This may be different from what's available on other websites or public sources.


