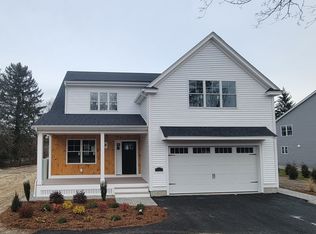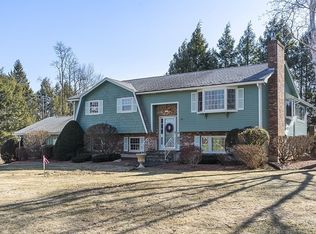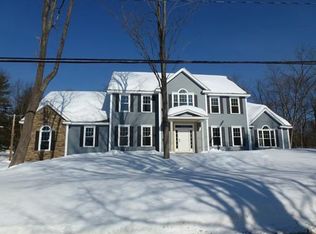Sold for $1,450,000
$1,450,000
6 Nashoba Rd, Acton, MA 01720
4beds
3,310sqft
Single Family Residence
Built in 2023
0.66 Acres Lot
$1,471,700 Zestimate®
$438/sqft
$2,998 Estimated rent
Home value
$1,471,700
$1.38M - $1.56M
$2,998/mo
Zestimate® history
Loading...
Owner options
Explore your selling options
What's special
Be home for the holidays in this stunning, newly constructed, Contemporary Colonial located in Acton! Built by a notable local builder, this home has it all! Open floor plan offers an abundance of space & functionality, and the many large windows permit a wealth of natural light. 1st floor features a home office, gorgeous chef's kitchen with large center island, dining room, & fireplaced living room, all with beautiful hardwood floors. Great room offers sliders to a large deck which gives access to the backyard. The second floor boasts a phenomenal primary suite with oversized walk-in closet, private bathroom with vessel tub, & glassed-in shower. Additional bedroom with en-suite, 2 more bedrooms which share a Jack & Jill bathroom, as well as a laundry room complete the 2nd floor. Lower level is walk out & can be easily finished for future enjoyment. You will agree this location, level of quality & superior design cannot be matched! Come visit & fall in love, we are sure you will!
Zillow last checked: 8 hours ago
Listing updated: November 26, 2023 at 05:59pm
Listed by:
The Laura Baliestiero Team 508-864-6011,
Coldwell Banker Realty - Concord 978-369-1000
Bought with:
Claire Gauthier
Keller Williams Realty Boston Northwest
Source: MLS PIN,MLS#: 73167656
Facts & features
Interior
Bedrooms & bathrooms
- Bedrooms: 4
- Bathrooms: 4
- Full bathrooms: 3
- 1/2 bathrooms: 1
Primary bedroom
- Features: Bathroom - Full, Bathroom - Double Vanity/Sink, Walk-In Closet(s), Flooring - Hardwood, Recessed Lighting
- Level: Second
- Area: 378
- Dimensions: 18 x 21
Bedroom 2
- Features: Flooring - Wall to Wall Carpet
- Level: Second
- Area: 204
- Dimensions: 17 x 12
Bedroom 3
- Features: Flooring - Wall to Wall Carpet
- Level: Second
- Area: 169
- Dimensions: 13 x 13
Bedroom 4
- Features: Flooring - Wall to Wall Carpet
- Level: Second
- Area: 234
- Dimensions: 18 x 13
Primary bathroom
- Features: Yes
Bathroom 1
- Features: Bathroom - Half, Flooring - Stone/Ceramic Tile
- Level: First
- Area: 30
- Dimensions: 5 x 6
Bathroom 2
- Features: Bathroom - Full, Bathroom - Double Vanity/Sink, Bathroom - Tiled With Tub & Shower, Flooring - Stone/Ceramic Tile, Countertops - Stone/Granite/Solid, Recessed Lighting
- Level: Second
- Area: 156
- Dimensions: 12 x 13
Bathroom 3
- Features: Bathroom - Full, Bathroom - With Tub & Shower, Flooring - Stone/Ceramic Tile, Countertops - Stone/Granite/Solid
- Level: Second
- Area: 120
- Dimensions: 10 x 12
Dining room
- Features: Flooring - Hardwood, Recessed Lighting
- Level: First
- Area: 165
- Dimensions: 11 x 15
Kitchen
- Features: Flooring - Hardwood, Countertops - Stone/Granite/Solid, Countertops - Upgraded, Kitchen Island, Open Floorplan, Recessed Lighting
- Level: First
- Area: 300
- Dimensions: 20 x 15
Living room
- Features: Flooring - Hardwood, Exterior Access, Open Floorplan, Recessed Lighting, Slider
- Level: First
- Area: 575
- Dimensions: 23 x 25
Office
- Features: Flooring - Hardwood, French Doors, Recessed Lighting
- Level: First
- Area: 132
- Dimensions: 12 x 11
Heating
- Heat Pump
Cooling
- Central Air
Appliances
- Included: Electric Water Heater, Range, Dishwasher, Microwave, Refrigerator, Range Hood
- Laundry: Laundry Closet, Flooring - Stone/Ceramic Tile, Electric Dryer Hookup, Washer Hookup, Second Floor
Features
- Recessed Lighting, Bathroom - Full, Bathroom - Double Vanity/Sink, Mud Room, Home Office, Entry Hall, Bathroom
- Flooring: Tile, Carpet, Hardwood, Flooring - Hardwood, Flooring - Stone/Ceramic Tile
- Doors: French Doors, Insulated Doors
- Basement: Full,Walk-Out Access,Unfinished
- Number of fireplaces: 1
- Fireplace features: Living Room
Interior area
- Total structure area: 3,310
- Total interior livable area: 3,310 sqft
Property
Parking
- Total spaces: 8
- Parking features: Attached, Off Street, Paved
- Attached garage spaces: 2
- Uncovered spaces: 6
Features
- Patio & porch: Porch, Deck - Composite
- Exterior features: Porch, Deck - Composite
Lot
- Size: 0.66 Acres
- Features: Cleared, Level
Details
- Parcel number: ACTOM00D2B0090L0001
- Zoning: TBD
Construction
Type & style
- Home type: SingleFamily
- Architectural style: Colonial,Contemporary
- Property subtype: Single Family Residence
Materials
- Frame
- Foundation: Concrete Perimeter
- Roof: Shingle
Condition
- Year built: 2023
Utilities & green energy
- Sewer: Private Sewer
- Water: Public
- Utilities for property: for Electric Range, for Electric Dryer
Community & neighborhood
Community
- Community features: Shopping, Tennis Court(s), Park, Walk/Jog Trails, Conservation Area, Highway Access, House of Worship, Public School
Location
- Region: Acton
Price history
| Date | Event | Price |
|---|---|---|
| 11/20/2023 | Sold | $1,450,000$438/sqft |
Source: MLS PIN #73167656 Report a problem | ||
| 10/24/2023 | Contingent | $1,450,000$438/sqft |
Source: MLS PIN #73167656 Report a problem | ||
| 10/18/2023 | Listed for sale | $1,450,000$438/sqft |
Source: MLS PIN #73167656 Report a problem | ||
| 10/16/2023 | Contingent | $1,450,000$438/sqft |
Source: MLS PIN #73167656 Report a problem | ||
| 10/6/2023 | Listed for sale | $1,450,000$438/sqft |
Source: MLS PIN #73167656 Report a problem | ||
Public tax history
| Year | Property taxes | Tax assessment |
|---|---|---|
| 2025 | $24,161 +46.5% | $1,408,800 +42.4% |
| 2024 | $16,492 | $989,300 |
Find assessor info on the county website
Neighborhood: 01720
Nearby schools
GreatSchools rating
- 9/10Paul P Gates Elementary SchoolGrades: K-6Distance: 0.8 mi
- 9/10Raymond J Grey Junior High SchoolGrades: 7-8Distance: 1.4 mi
- 10/10Acton-Boxborough Regional High SchoolGrades: 9-12Distance: 1.2 mi
Get a cash offer in 3 minutes
Find out how much your home could sell for in as little as 3 minutes with a no-obligation cash offer.
Estimated market value$1,471,700
Get a cash offer in 3 minutes
Find out how much your home could sell for in as little as 3 minutes with a no-obligation cash offer.
Estimated market value
$1,471,700


