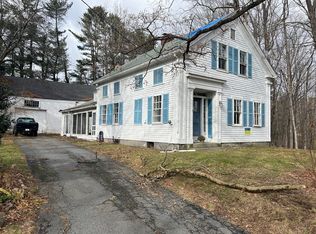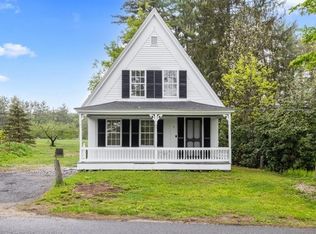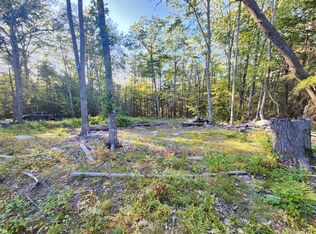Sold for $269,000
$269,000
6 NE Fitzwilliam Rd, Royalston, MA 01368
3beds
1,999sqft
Single Family Residence
Built in 1842
0.79 Acres Lot
$390,300 Zestimate®
$135/sqft
$3,112 Estimated rent
Home value
$390,300
$351,000 - $429,000
$3,112/mo
Zestimate® history
Loading...
Owner options
Explore your selling options
What's special
EXCEPTIONAL VALUE! Located in the coveted Royalston Historic District, this Circa 1842 Greek Revival embodies the aesthetic beauty of the era. Well-preserved pumpkin pine flooring, two Rumford fireplaces, fluted window casings accented with ornate corner blocks, raised wainscot panels, and the finely sculpted newel post accentuate the authenticity of the period. The main bathroom featuring a soaking tub and a separate glass shower is thoughtfully located to seamlessly merge modern amenities into an enchanting antique home. An additional staircase lends privacy to the two room guest suite. Outside, two porches provide ideal resting spots for reading, sharing coffee with a friend and wildlife observation. (Cooper Hawks, deer and the occasional moose have been seen strolling by.) The attached barn completes this quintessential country property, whether it be your primary residence or your dream second home.
Zillow last checked: 8 hours ago
Listing updated: June 16, 2023 at 03:00pm
Listed by:
Karen Chenausky 978-895-2432,
Cetto Real Estate 978-249-2303
Bought with:
Karen Chenausky
Cetto Real Estate
Source: MLS PIN,MLS#: 73057603
Facts & features
Interior
Bedrooms & bathrooms
- Bedrooms: 3
- Bathrooms: 2
- Full bathrooms: 2
Primary bedroom
- Features: Flooring - Wood, Closet - Double
- Level: Second
- Area: 232.5
- Dimensions: 15.5 x 15
Bedroom 2
- Features: Closet, Flooring - Wood
- Level: Second
- Area: 120.75
- Dimensions: 11.5 x 10.5
Bedroom 3
- Features: Closet, Flooring - Wood
- Level: Second
- Area: 180
- Dimensions: 18 x 10
Bathroom 1
- Features: Bathroom - With Tub & Shower, Walk-In Closet(s), Flooring - Wood, Soaking Tub
- Level: Second
- Area: 145
- Dimensions: 14.5 x 10
Bathroom 2
- Features: Bathroom - 3/4
- Level: First
Dining room
- Features: Closet, Flooring - Wood, Crown Molding
- Level: First
- Area: 195.75
- Dimensions: 14.5 x 13.5
Kitchen
- Features: Flooring - Vinyl, Country Kitchen
- Level: First
Living room
- Features: Flooring - Wood, Wainscoting, Crown Molding
- Level: First
- Area: 240.25
- Dimensions: 15.5 x 15.5
Office
- Features: Fireplace, Closet, Flooring - Wood, Crown Molding
- Level: First
- Area: 120
- Dimensions: 12 x 10
Heating
- Forced Air, Oil, Electric, Other, Fireplace(s)
Cooling
- None
Appliances
- Included: Water Heater, Range, Refrigerator
- Laundry: Electric Dryer Hookup, Washer Hookup
Features
- Closet, Crown Molding, Office, Sitting Room
- Flooring: Wood, Vinyl, Pine, Flooring - Wood
- Basement: Full,Walk-Out Access,Interior Entry,Dirt Floor
- Number of fireplaces: 2
- Fireplace features: Dining Room
Interior area
- Total structure area: 1,999
- Total interior livable area: 1,999 sqft
Property
Parking
- Total spaces: 4
- Parking features: Barn, Off Street
- Has garage: Yes
- Uncovered spaces: 4
Features
- Patio & porch: Porch, Screened
- Exterior features: Porch, Porch - Screened, Barn/Stable
- Has view: Yes
- View description: Water, Other Water View (See Remarks)
- Has water view: Yes
- Water view: Other (See Remarks),Water
- Frontage length: 83.00
Lot
- Size: 0.79 Acres
- Features: Gentle Sloping
Details
- Additional structures: Barn/Stable
- Parcel number: M:019 B:00023 L:00000,1658355
- Zoning: R3
Construction
Type & style
- Home type: SingleFamily
- Architectural style: Antique,Greek Revival
- Property subtype: Single Family Residence
Materials
- Foundation: Stone, Granite
- Roof: Shingle
Condition
- Year built: 1842
Utilities & green energy
- Electric: Circuit Breakers
- Sewer: Inspection Required for Sale, Private Sewer
- Water: Private
- Utilities for property: for Gas Range, for Electric Dryer, Washer Hookup
Community & neighborhood
Community
- Community features: Walk/Jog Trails, Conservation Area
Location
- Region: Royalston
Other
Other facts
- Road surface type: Paved
Price history
| Date | Event | Price |
|---|---|---|
| 6/16/2023 | Sold | $269,000-18.2%$135/sqft |
Source: MLS PIN #73057603 Report a problem | ||
| 4/11/2023 | Price change | $329,000-8.4%$165/sqft |
Source: MLS PIN #73057603 Report a problem | ||
| 11/11/2022 | Listed for sale | $359,000-5.3%$180/sqft |
Source: MLS PIN #73057603 Report a problem | ||
| 11/5/2022 | Listing removed | $379,000$190/sqft |
Source: MLS PIN #72977743 Report a problem | ||
| 9/9/2022 | Price change | $379,000-9.5%$190/sqft |
Source: MLS PIN #72977743 Report a problem | ||
Public tax history
| Year | Property taxes | Tax assessment |
|---|---|---|
| 2025 | $2,349 +5% | $244,200 +3.3% |
| 2024 | $2,238 +6.2% | $236,300 +9.8% |
| 2023 | $2,108 -8.9% | $215,300 +13.7% |
Find assessor info on the county website
Neighborhood: 01368
Nearby schools
GreatSchools rating
- 5/10Royalston Community SchoolGrades: PK-6Distance: 2.2 mi
- 3/10Athol-Royalston Middle SchoolGrades: 5-8Distance: 7.5 mi
- 2/10Athol High SchoolGrades: 9-12Distance: 6.7 mi
Schools provided by the listing agent
- Elementary: Royalston Com
- Middle: Athol-Royalston
- High: Athol-Royalston
Source: MLS PIN. This data may not be complete. We recommend contacting the local school district to confirm school assignments for this home.
Get a cash offer in 3 minutes
Find out how much your home could sell for in as little as 3 minutes with a no-obligation cash offer.
Estimated market value$390,300
Get a cash offer in 3 minutes
Find out how much your home could sell for in as little as 3 minutes with a no-obligation cash offer.
Estimated market value
$390,300


