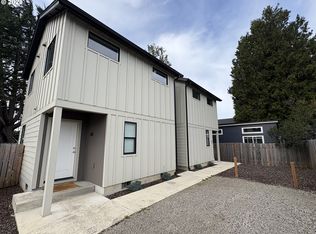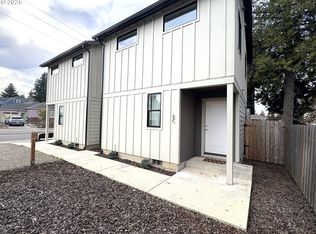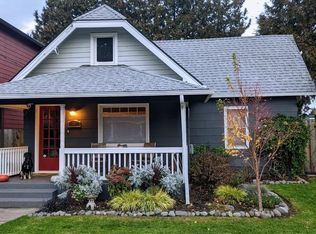Sold
$489,900
6 NE 74th Ave UNIT A, Portland, OR 97213
2beds
1,792sqft
Residential, Condominium
Built in 1926
-- sqft lot
$479,600 Zestimate®
$273/sqft
$2,698 Estimated rent
Home value
$479,600
$446,000 - $513,000
$2,698/mo
Zestimate® history
Loading...
Owner options
Explore your selling options
What's special
I am a beautifully renovated Montavilla Bungalow and I want you to be my Roomy! I've been thoughtfully updated with high-end finishes, designer tones, and charming details—all while sitting in the perfect spot near SE’s amazing shops, restaurants, parks, cozy coffee spots, and the iconic Academy Theatre. Step onto my covered front porch and into my open-concept living space, where lofty ceilings, exposed beam accents, and sleek hard-surface flooring create a warm and inviting feel. You’ll love cozying up to my show-stopping fireplace. It is the perfect stylish and inviting centerpiece. In my light and bright kitchen, you’ll find white shaker cabinetry, gorgeous tile work, a gas stove, an eat-in island, and stylish brass finishes. Around every corner, there's something new to love—spacious rooms, a finished basement, and modern, updated bathrooms featuring a dual vanity and a walk-in shower. Step outside to my level, fenced yard with mature landscaping and plenty of room to play or relax. And with a 97 Bike Score, you’re just 0.2 miles to delicious food, 0.3 miles to your favorite coffee spot, and 0.4 miles to beautiful parks. Come see what makes me so special!
Zillow last checked: 8 hours ago
Listing updated: June 30, 2025 at 03:12pm
Listed by:
Darryl Bodle 503-709-4632,
Keller Williams Realty Portland Premiere,
Kelly Christian 908-328-1873,
Keller Williams Realty Portland Premiere
Bought with:
Sean Turner, 201242696
Works Real Estate
Source: RMLS (OR),MLS#: 206174500
Facts & features
Interior
Bedrooms & bathrooms
- Bedrooms: 2
- Bathrooms: 2
- Full bathrooms: 2
- Main level bathrooms: 1
Primary bedroom
- Features: High Ceilings
- Level: Main
- Area: 143
- Dimensions: 13 x 11
Bedroom 2
- Features: High Ceilings, Wallto Wall Carpet
- Level: Lower
- Area: 208
- Dimensions: 16 x 13
Dining room
- Features: Vaulted Ceiling
- Level: Main
- Area: 150
- Dimensions: 15 x 10
Family room
- Features: High Ceilings, Wallto Wall Carpet
- Level: Lower
- Area: 325
- Dimensions: 25 x 13
Kitchen
- Features: Dishwasher, Eat Bar, Free Standing Range, Vaulted Ceiling
- Level: Main
- Area: 150
- Width: 10
Living room
- Features: Fireplace, Vaulted Ceiling
- Level: Main
- Area: 228
- Dimensions: 19 x 12
Heating
- Forced Air, Fireplace(s)
Appliances
- Included: Dishwasher, Free-Standing Range, Stainless Steel Appliance(s), Electric Water Heater
Features
- Vaulted Ceiling(s), High Ceilings, Eat Bar, Tile
- Flooring: Wall to Wall Carpet
- Windows: Double Pane Windows, Vinyl Frames
- Basement: Finished
- Number of fireplaces: 1
Interior area
- Total structure area: 1,792
- Total interior livable area: 1,792 sqft
Property
Accessibility
- Accessibility features: Main Floor Bedroom Bath, Natural Lighting, Accessibility
Features
- Stories: 2
- Patio & porch: Covered Patio, Deck
- Exterior features: Yard
- Fencing: Fenced
- Has view: Yes
- View description: Trees/Woods
Lot
- Features: Corner Lot
Details
- Parcel number: R222264
- Zoning: R2.5
Construction
Type & style
- Home type: Condo
- Architectural style: Bungalow
- Property subtype: Residential, Condominium
Materials
- Cement Siding
- Foundation: Concrete Perimeter
- Roof: Composition
Condition
- Updated/Remodeled
- New construction: No
- Year built: 1926
Utilities & green energy
- Gas: Gas
- Sewer: Public Sewer
- Water: Public
Community & neighborhood
Location
- Region: Portland
HOA & financial
HOA
- Has HOA: Yes
- HOA fee: $122 monthly
Other
Other facts
- Listing terms: Cash,Conventional,VA Loan
- Road surface type: Paved
Price history
| Date | Event | Price |
|---|---|---|
| 6/30/2025 | Sold | $489,900$273/sqft |
Source: | ||
| 5/15/2025 | Pending sale | $489,900$273/sqft |
Source: | ||
| 4/3/2025 | Price change | $489,900-2%$273/sqft |
Source: | ||
| 3/3/2025 | Listed for sale | $499,900+36%$279/sqft |
Source: | ||
| 10/22/2021 | Sold | $367,500+8.1%$205/sqft |
Source: | ||
Public tax history
| Year | Property taxes | Tax assessment |
|---|---|---|
| 2025 | $6,324 +82.8% | $234,690 +81.6% |
| 2024 | $3,459 -18.3% | $129,270 -19.1% |
| 2023 | $4,232 -1.6% | $159,700 -0.9% |
Find assessor info on the county website
Neighborhood: Montavilla
Nearby schools
GreatSchools rating
- 8/10Vestal Elementary SchoolGrades: K-5Distance: 0.3 mi
- 9/10Harrison Park SchoolGrades: K-8Distance: 1.2 mi
- 4/10Leodis V. McDaniel High SchoolGrades: 9-12Distance: 1.3 mi
Schools provided by the listing agent
- Elementary: Vestal
- Middle: Roseway Heights
- High: Leodis Mcdaniel
Source: RMLS (OR). This data may not be complete. We recommend contacting the local school district to confirm school assignments for this home.
Get a cash offer in 3 minutes
Find out how much your home could sell for in as little as 3 minutes with a no-obligation cash offer.
Estimated market value
$479,600
Get a cash offer in 3 minutes
Find out how much your home could sell for in as little as 3 minutes with a no-obligation cash offer.
Estimated market value
$479,600


