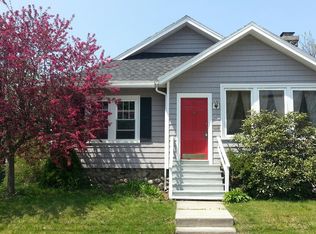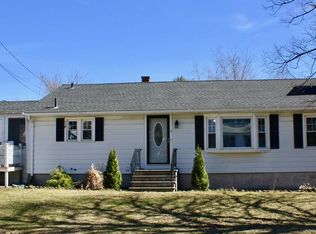Welcome home to this amazingly well cared for home near the Holden line. Beautiful hardwoods throughout the first floor. Separate dining area, beautiful kitchen cabinets, and Top of the Line Kenmore Elite Appliances (2015). The Master bedroom can easily fit a king size bed. Two other bedrooms and a full bathroom round out the first floor. The basement is almost completely finished. Lots of family fun await in the huge family room with a wood stove to supplement your heating costs. Separate office space in the finished basement as well. A second full bathroom for your convenience in the finished basement. ADDITIONAL: Boiler is serviced yearly (83% efficiency consistently). The Driveway was freshly paved in June 2020. 12x16 shed in the fenced back yard. AZEK deck will last a lifetime! RENEWAL by ANDERSON replacement windows in the entire house. Beautiful built-in in the dining room. MULTIPLE OFFERS RECD. OFFERS BEING REVIEW SATURDAY AT 9 am. SEND YOUR HIGHEST AND BEST PLEASE.
This property is off market, which means it's not currently listed for sale or rent on Zillow. This may be different from what's available on other websites or public sources.

