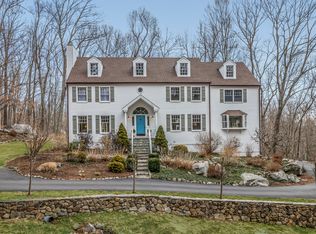Extraordinary quality meets impeccable condition in this custom 5 bedroom 3.1 bath turnkey colonial situated on the most stunning 2 acre lot. Head turning, this home is one of exemplary charm and craftsmanship that creates a standard of luxurious feel that exudes each and every aspect inside and out. Intelligently expanded in two directions with upscale details throughout, it is a wonderful home on gorgeous, level and expansive property with constantly blooming gardens. Incredible double island kitchen & family room are the center of the house with French doors to 1,300 sq ft entertainment deck. Architecturally designed "bonus" room over garage that includes built-ins and second staircase. Second floor Master bedroom with 220 sq ft walk-in closet and brand new expanded master bath, two additional bedrooms and hall bath. Third floor with two rooms and hall bath perfect for teenage suite or au-pair set-up. Newly finished walk-out lower level with hardwood floors, cedar closet (which is also wired to convert to a wine-cellar) and loads of storage. Whole house automatic generator. The perfect home for relaxing in your private haven or entertaining family and friends.
This property is off market, which means it's not currently listed for sale or rent on Zillow. This may be different from what's available on other websites or public sources.
