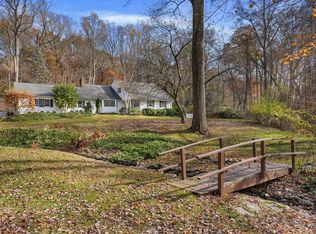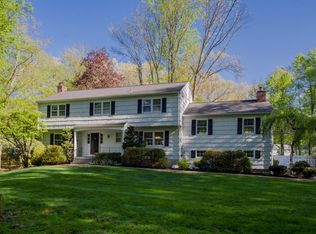Sold for $1,705,000 on 06/27/25
$1,705,000
6 North Ridge Road, Westport, CT 06880
5beds
3,320sqft
Single Family Residence
Built in 1968
2.01 Acres Lot
$1,738,100 Zestimate®
$514/sqft
$8,379 Estimated rent
Home value
$1,738,100
$1.56M - $1.93M
$8,379/mo
Zestimate® history
Loading...
Owner options
Explore your selling options
What's special
Please submit "Highest and Best" by noon on Monday 4/21/25 Gorgeous renovation from top to bottom of this 5-bedroom Colonial, perfectly nestled on a private cul-de-sac in a prime Westport location. Boasting a bright and airy open floor plan, this home offers sophisticated style and modern comfort at every turn. Step into a gracious entry foyer that sets the tone for the beautifully updated interior. The spacious front-to-back formal living room features a classic wood-burning fireplace, while the fully reimagined eat-in kitchen will delight any chef with its brand new cabinetry, sleek Quartz countertops, and top-of-the-line stainless steel appliances. The kitchen flows effortlessly into the dining room, ideal for entertaining and continues into the inviting family room, highlighted by a surround of windows and abundant natural light. French doors lead to a stunning four season sunroom, the perfect place to relax year round. Step outside to a newly finished deck overlooking a fenced, level backyard, offering privacy and space for play and gatherings. Upstairs, you'll find five generously sized bedrooms, including a luxurious primary suite complete with a renovated bath and a large walk-in closet. Add'l highlights include beautifully refinished hardwood floors throughout, all-new bathrooms, updated electrical, and fresh interior and exterior painting. No detail has been overlooked in this extensive renovation-please see the complete list of improvements for more. This is a truly move-in-ready home in one of Westport's most desirable neighborhoods-don't miss it!
Zillow last checked: 8 hours ago
Listing updated: June 27, 2025 at 07:01pm
Listed by:
Cindy Raney & Team,
Cindy Raney 203-257-8320,
Coldwell Banker Realty 203-227-8424
Bought with:
Lauren Turner, REB.0794878
Corcoran Centric Realty
Source: Smart MLS,MLS#: 24087665
Facts & features
Interior
Bedrooms & bathrooms
- Bedrooms: 5
- Bathrooms: 4
- Full bathrooms: 3
- 1/2 bathrooms: 1
Primary bedroom
- Features: Full Bath, Walk-In Closet(s), Hardwood Floor
- Level: Upper
Bedroom
- Features: Hardwood Floor
- Level: Upper
Bedroom
- Features: Hardwood Floor
- Level: Upper
Bedroom
- Features: Hardwood Floor
- Level: Upper
Bedroom
- Features: Hardwood Floor
- Level: Upper
Bathroom
- Level: Main
Bathroom
- Features: Remodeled
- Level: Upper
Bathroom
- Level: Upper
Dining room
- Features: Hardwood Floor
- Level: Main
Family room
- Features: Fireplace, French Doors, Hardwood Floor
- Level: Main
Kitchen
- Features: Remodeled, Quartz Counters, Kitchen Island, Pantry, Hardwood Floor
- Level: Main
Living room
- Features: Fireplace, Hardwood Floor
- Level: Main
Sun room
- Features: Remodeled, Balcony/Deck, Ceiling Fan(s), Stone Floor
- Level: Main
Heating
- Baseboard, Hot Water, Natural Gas
Cooling
- None
Appliances
- Included: Gas Cooktop, Oven, Range Hood, Refrigerator, Dishwasher, Washer, Dryer, Wine Cooler, Water Heater
- Laundry: Main Level
Features
- Central Vacuum, Open Floorplan, Entrance Foyer
- Windows: Thermopane Windows
- Basement: Full,Unfinished,Storage Space,Garage Access,Interior Entry,Concrete
- Attic: Pull Down Stairs
- Number of fireplaces: 2
Interior area
- Total structure area: 3,320
- Total interior livable area: 3,320 sqft
- Finished area above ground: 3,320
Property
Parking
- Total spaces: 4
- Parking features: Attached, Detached, Garage Door Opener
- Attached garage spaces: 4
Features
- Patio & porch: Deck
- Exterior features: Rain Gutters, Stone Wall
- Fencing: Partial
- Waterfront features: Beach Access
Lot
- Size: 2.01 Acres
- Features: Wetlands, Wooded, Level, Cul-De-Sac
Details
- Additional structures: Shed(s)
- Parcel number: 416963
- Zoning: AAA
- Other equipment: Generator
Construction
Type & style
- Home type: SingleFamily
- Architectural style: Colonial
- Property subtype: Single Family Residence
Materials
- Wood Siding
- Foundation: Concrete Perimeter
- Roof: Asphalt
Condition
- New construction: No
- Year built: 1968
Utilities & green energy
- Sewer: Septic Tank
- Water: Public
Green energy
- Energy efficient items: Windows
Community & neighborhood
Security
- Security features: Security System
Community
- Community features: Library, Playground, Public Rec Facilities
Location
- Region: Westport
- Subdivision: Coleytown
Price history
| Date | Event | Price |
|---|---|---|
| 6/27/2025 | Sold | $1,705,000+3.3%$514/sqft |
Source: | ||
| 4/27/2025 | Pending sale | $1,650,000$497/sqft |
Source: | ||
| 4/15/2025 | Listed for sale | $1,650,000+83.3%$497/sqft |
Source: | ||
| 2/4/2021 | Sold | $900,000-3.1%$271/sqft |
Source: | ||
| 12/15/2020 | Contingent | $929,000$280/sqft |
Source: | ||
Public tax history
| Year | Property taxes | Tax assessment |
|---|---|---|
| 2025 | $13,583 +1.3% | $720,200 |
| 2024 | $13,410 +1.5% | $720,200 |
| 2023 | $13,216 +1.6% | $720,200 |
Find assessor info on the county website
Neighborhood: Coleytown
Nearby schools
GreatSchools rating
- 9/10Coleytown Elementary SchoolGrades: K-5Distance: 0.6 mi
- 9/10Coleytown Middle SchoolGrades: 6-8Distance: 0.7 mi
- 10/10Staples High SchoolGrades: 9-12Distance: 1.3 mi
Schools provided by the listing agent
- Elementary: Coleytown
- High: Staples
Source: Smart MLS. This data may not be complete. We recommend contacting the local school district to confirm school assignments for this home.

Get pre-qualified for a loan
At Zillow Home Loans, we can pre-qualify you in as little as 5 minutes with no impact to your credit score.An equal housing lender. NMLS #10287.
Sell for more on Zillow
Get a free Zillow Showcase℠ listing and you could sell for .
$1,738,100
2% more+ $34,762
With Zillow Showcase(estimated)
$1,772,862
