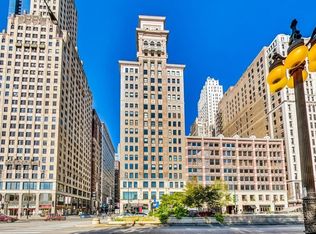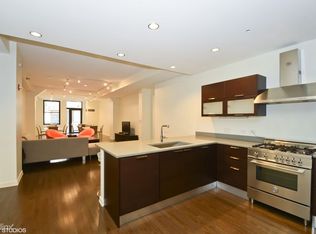Closed
$820,000
6 N Michigan Ave #903, Chicago, IL 60602
3beds
1,979sqft
Condominium, Single Family Residence
Built in ----
-- sqft lot
$823,100 Zestimate®
$414/sqft
$5,463 Estimated rent
Home value
$823,100
$749,000 - $905,000
$5,463/mo
Zestimate® history
Loading...
Owner options
Explore your selling options
What's special
Incredible opportunity. Stunning unobstructed views of Millennium Park, the Lake and City Skyline in a luxury boutique building! Meticulously maintained 3 bed / 2.5 bath with preferred split floor plan and south-east corner unit. Spacious open floor plan perfect for entertaining. Kitchen features high-end appliances, marble countertops, plenty of storage, workspace and an expansive island open to the living/dining areas. Primary bedroom suite complete with a custom organized walk-in closet w/large safe, and modern en-suite bath with a dual vanity, jetted tub and separate shower. Solid hardwood floors throughout, custom window treatments in every room including blackout shades in bedrooms, remote controlled gas fireplace in the living/dining area, multiple walk-in closets and full size in-unit W/D. The home is lightly lived in and well appointed. Full amenity building with 24 hour door staff, fitness center, steam room, sauna, community room, theater, roof deck and bike racks. Extra storage room included on 2nd floor. Perfect location steps to everything! Two prime 2nd floor garage parking spaces available for additional $35k each.
Zillow last checked: 8 hours ago
Listing updated: November 06, 2025 at 12:02am
Listing courtesy of:
Ali Arciniega 773-683-1249,
ALLURE Real Estate
Bought with:
Michelle Berger
North Clybourn Group, Inc.
Source: MRED as distributed by MLS GRID,MLS#: 12489833
Facts & features
Interior
Bedrooms & bathrooms
- Bedrooms: 3
- Bathrooms: 3
- Full bathrooms: 2
- 1/2 bathrooms: 1
Primary bedroom
- Features: Flooring (Hardwood), Window Treatments (Shades), Bathroom (Full)
- Level: Main
- Area: 221 Square Feet
- Dimensions: 17X13
Bedroom 2
- Features: Flooring (Hardwood), Window Treatments (Shades)
- Level: Main
- Area: 165 Square Feet
- Dimensions: 15X11
Bedroom 3
- Features: Flooring (Hardwood), Window Treatments (Shades)
- Level: Main
- Area: 120 Square Feet
- Dimensions: 12X10
Dining room
- Features: Flooring (Hardwood), Window Treatments (Shades)
- Level: Main
- Dimensions: COMBO
Foyer
- Features: Flooring (Hardwood)
- Level: Main
- Area: 25 Square Feet
- Dimensions: 5X5
Kitchen
- Features: Kitchen (Eating Area-Breakfast Bar, Island), Flooring (Hardwood)
- Level: Main
- Area: 171 Square Feet
- Dimensions: 19X9
Laundry
- Level: Main
- Area: 18 Square Feet
- Dimensions: 6X3
Living room
- Features: Flooring (Hardwood), Window Treatments (Shades)
- Level: Main
- Area: 408 Square Feet
- Dimensions: 24X17
Walk in closet
- Features: Flooring (Hardwood)
- Level: Main
- Area: 63 Square Feet
- Dimensions: 7X9
Heating
- Forced Air, Steam
Cooling
- Central Air
Appliances
- Included: Range, Microwave, Dishwasher, High End Refrigerator, Washer, Dryer, Disposal, Stainless Steel Appliance(s), Range Hood
- Laundry: Washer Hookup, In Unit, Laundry Closet
Features
- Built-in Features, Walk-In Closet(s)
- Flooring: Hardwood
- Basement: None
- Number of fireplaces: 1
- Fireplace features: Gas Log, Living Room
- Common walls with other units/homes: End Unit
Interior area
- Total structure area: 0
- Total interior livable area: 1,979 sqft
Property
Parking
- Total spaces: 2
- Parking features: Garage Door Opener, Heated Garage, Deeded, Attached, Garage
- Attached garage spaces: 2
- Has uncovered spaces: Yes
Accessibility
- Accessibility features: No Disability Access
Features
- Has view: Yes
- View description: Front of Property
- Water view: Front of Property
Details
- Additional parcels included: 17103120171146,17103120171166
- Parcel number: 17103120171029
- Special conditions: None
Construction
Type & style
- Home type: Condo
- Property subtype: Condominium, Single Family Residence
Materials
- Brick
Condition
- New construction: No
- Major remodel year: 2011
Utilities & green energy
- Sewer: Public Sewer
- Water: Lake Michigan
Community & neighborhood
Location
- Region: Chicago
HOA & financial
HOA
- Has HOA: Yes
- HOA fee: $2,297 monthly
- Amenities included: Bike Room/Bike Trails, Door Person, Elevator(s), Exercise Room, Storage, On Site Manager/Engineer, Party Room, Sundeck, Receiving Room, Sauna, Service Elevator(s), Steam Room
- Services included: Heat, Air Conditioning, Water, Gas, Insurance, Doorman, Cable TV, Exercise Facilities, Exterior Maintenance, Scavenger, Snow Removal, Internet
Other
Other facts
- Listing terms: Cash
- Ownership: Condo
Price history
| Date | Event | Price |
|---|---|---|
| 11/4/2025 | Sold | $820,000+2.6%$414/sqft |
Source: | ||
| 10/20/2025 | Contingent | $799,000$404/sqft |
Source: | ||
| 10/7/2025 | Listed for sale | $799,000$404/sqft |
Source: | ||
| 10/7/2025 | Listing removed | $799,000$404/sqft |
Source: | ||
| 8/5/2025 | Listed for sale | $799,000-2%$404/sqft |
Source: | ||
Public tax history
| Year | Property taxes | Tax assessment |
|---|---|---|
| 2023 | $19,467 +12.7% | $92,264 +5.6% |
| 2022 | $17,268 +45.2% | $87,375 +39.9% |
| 2021 | $11,892 +46.7% | $62,466 +58.2% |
Find assessor info on the county website
Neighborhood: The Loop
Nearby schools
GreatSchools rating
- 9/10South Loop Elementary SchoolGrades: PK-8Distance: 1.1 mi
- 1/10Phillips Academy High SchoolGrades: 9-12Distance: 4 mi
Schools provided by the listing agent
- District: 299
Source: MRED as distributed by MLS GRID. This data may not be complete. We recommend contacting the local school district to confirm school assignments for this home.

Get pre-qualified for a loan
At Zillow Home Loans, we can pre-qualify you in as little as 5 minutes with no impact to your credit score.An equal housing lender. NMLS #10287.
Sell for more on Zillow
Get a free Zillow Showcase℠ listing and you could sell for .
$823,100
2% more+ $16,462
With Zillow Showcase(estimated)
$839,562
