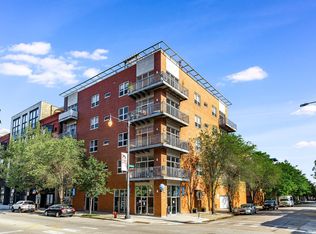Fabulous unit in intimate building in west loop. Kitchen aid architectural series, ss appliances, stone counters, sleek mocha cabinetry, mosaic tile back splash. In-unit washer dryer. White oak hardwood floors throughout. Spa master bath with jacuzzi and separate shower w/rainhead and body sprays. Heated floors in master bath. Large terrace with city views. Common roofdeck. Perfect! Garage parking 20k
This property is off market, which means it's not currently listed for sale or rent on Zillow. This may be different from what's available on other websites or public sources.

