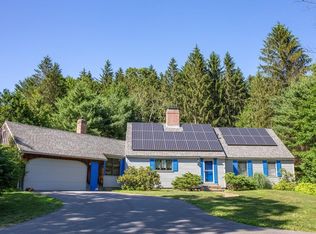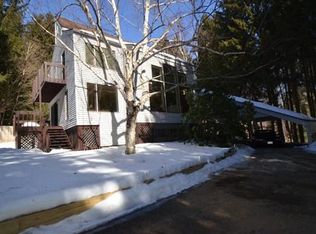Fabulous location for this contemporary Cape located minutes from Mt Sugarloaf State Reservation and 5 minutes to Rt 91 for easy commuting. First floor features large remodeled kitchen with dining area, formal dining room with bay window and hardwood, a step-down living room with fireplace, triple slider and built in bookcases, 2 bedrooms, full bath and master bedroom with master bath. Expand into the upstairs bonus room for guests, home office or exercise room with it's own heat zone. Nearby hiking trails, conservation areas, restaurants and shops.
This property is off market, which means it's not currently listed for sale or rent on Zillow. This may be different from what's available on other websites or public sources.

