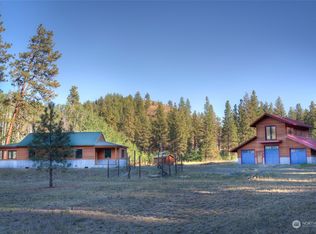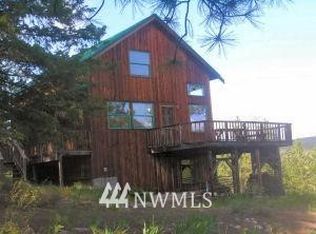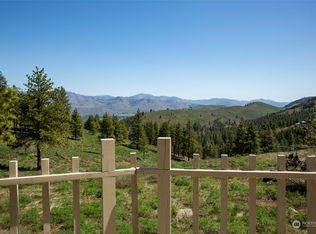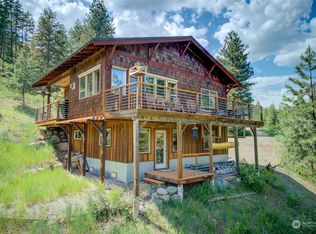Sold
Listed by:
Bob Monetta,
Windermere RE/Methow Valley,
Amy Scarsella,
Windermere RE/Methow Valley
Bought with: Blue Sky Real Estate, LLC
$464,000
6 Blackjack Road N, Winthrop, WA 98862
2beds
1,248sqft
Single Family Residence
Built in 1991
2.32 Acres Lot
$461,500 Zestimate®
$372/sqft
$2,299 Estimated rent
Home value
$461,500
Estimated sales range
Not available
$2,299/mo
Zestimate® history
Loading...
Owner options
Explore your selling options
What's special
Winthrop/Pine Forest: Cozy, well-maintained log cabin nestled amongst the pines on a large, 2.32-acre lot. Enjoy the sounds of seasonal Thompson Creek from the porch swing as you watch the wildlife frolic. An outdoor enthusiast’s dream, this 2-bedroom, 1-bath home features vaulted ceilings, stone hearth with propane stove, loft space, full-size washer and dryer and a spacious, detached 2-car garage for your parking and gear storage needs. Located only 6 miles from downtown Winthrop, the secluded Pine Forest community borders National Forest land, and has direct access to the Sun Mountain trail system and Patterson Lake. Cross-country skiing, snowshoeing, mountain biking, hiking, and summer fun at the lake are all just minutes away!
Zillow last checked: 8 hours ago
Listing updated: September 27, 2024 at 10:43am
Listed by:
Bob Monetta,
Windermere RE/Methow Valley,
Amy Scarsella,
Windermere RE/Methow Valley
Bought with:
Heather Marrone, 25939
Blue Sky Real Estate, LLC
Source: NWMLS,MLS#: 2150484
Facts & features
Interior
Bedrooms & bathrooms
- Bedrooms: 2
- Bathrooms: 1
- 3/4 bathrooms: 1
- Main level bathrooms: 1
- Main level bedrooms: 2
Heating
- Fireplace(s), Baseboard
Cooling
- None
Appliances
- Included: Dryer(s), Refrigerator(s), Stove(s)/Range(s), Washer(s), Water Heater: electric, Water Heater Location: Closet
Features
- Ceiling Fan(s), Dining Room, Loft
- Flooring: Laminate
- Basement: None
- Number of fireplaces: 1
- Fireplace features: See Remarks, Main Level: 1, Fireplace
Interior area
- Total structure area: 1,248
- Total interior livable area: 1,248 sqft
Property
Parking
- Total spaces: 2
- Parking features: Driveway, Detached Garage
- Garage spaces: 2
Features
- Patio & porch: Ceiling Fan(s), Dining Room, Fireplace, Laminate, Loft, Vaulted Ceiling(s), Water Heater
- Has view: Yes
- View description: Territorial
- Waterfront features: Creek
Lot
- Size: 2.32 Acres
- Features: Secluded, Deck, Patio, Propane
- Topography: Level,Partial Slope
- Residential vegetation: Brush, Wooded
Details
- Parcel number: 7491880000
- Zoning description: MRD-20,Jurisdiction: County
- Special conditions: Standard
- Other equipment: Leased Equipment: None transfered
Construction
Type & style
- Home type: SingleFamily
- Property subtype: Single Family Residence
Materials
- Log, Wood Siding
- Foundation: Poured Concrete
- Roof: Metal
Condition
- Year built: 1991
- Major remodel year: 1991
Details
- Builder name: Common Sense Custom Homes/Chris Stern
Utilities & green energy
- Electric: Company: Okanogan County Electric Co-Op
- Sewer: Septic Tank, Company: Private Septic
- Water: Community, Company: Pine Forest Community Water
Community & neighborhood
Community
- Community features: CCRs, Trail(s)
Location
- Region: Twisp
- Subdivision: Pine Forest
HOA & financial
HOA
- HOA fee: $1,540 annually
Other
Other facts
- Listing terms: Cash Out,Conventional
- Road surface type: Dirt
- Cumulative days on market: 580 days
Price history
| Date | Event | Price |
|---|---|---|
| 9/25/2024 | Sold | $464,000-6.2%$372/sqft |
Source: | ||
| 9/7/2024 | Pending sale | $494,570$396/sqft |
Source: | ||
| 7/9/2024 | Price change | $494,570-4.8%$396/sqft |
Source: | ||
| 5/6/2024 | Price change | $519,570-3.7%$416/sqft |
Source: | ||
| 2/9/2024 | Price change | $539,570-1.8%$432/sqft |
Source: | ||
Public tax history
Tax history is unavailable.
Neighborhood: 98856
Nearby schools
GreatSchools rating
- 5/10Methow Valley Elementary SchoolGrades: PK-5Distance: 3.3 mi
- 8/10Liberty Bell Jr Sr High SchoolGrades: 6-12Distance: 2.4 mi
Schools provided by the listing agent
- Elementary: Methow Vly Elem
- Middle: Liberty Bell Jnr Snr
- High: Liberty Bell Jnr Snr
Source: NWMLS. This data may not be complete. We recommend contacting the local school district to confirm school assignments for this home.
Get pre-qualified for a loan
At Zillow Home Loans, we can pre-qualify you in as little as 5 minutes with no impact to your credit score.An equal housing lender. NMLS #10287.



