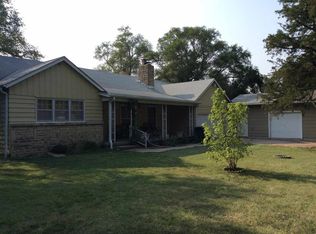Sold
Price Unknown
6 N Beech Rd, Wichita, KS 67206
4beds
2,517sqft
Single Family Onsite Built
Built in 1949
0.57 Acres Lot
$348,400 Zestimate®
$--/sqft
$1,992 Estimated rent
Home value
$348,400
$317,000 - $383,000
$1,992/mo
Zestimate® history
Loading...
Owner options
Explore your selling options
What's special
Nestled on a spacious half-acre lot, this beautifully updated home blends classic charm with modern convenience. From the moment you arrive, the inviting curb appeal and welcoming front entry set the tone for this exceptional property. Inside, step into the bright and inviting living room, where natural light pours in through an abundance of windows, creating a warm and airy atmosphere. The gorgeous wood floors, that flow throughout the home, enhance the timeless charm, while the stunning fireplace serves as the heart of the space. Whether you're curling up with a book or entertaining guest, this living area offers both comfort and style in every detail. The thoughtfully updated kitchen with an abundance or cabinetry, sleek quartz countertops and a charming eat-in area make this kitchen practical and inviting. Just off the entry way, the dining room provides a versatile layout that could easily adapt to a sitting area or home office. Large windows continue the home's light-filled aesthetic. With three bedrooms and THREE updated baths on the main floor, there's space for everyone to feel at home. The finished basement offers even more versatility, featuring a rec room with fireplace and an additional bedrooms-perfect for guests, a home office, or extra living space. Outside, the back patio provides a serene setting for relaxation or entertaining, while the detached two-car garage adds convenience and storage. This home is the perfect combination of timeless character and stylish updates, all situated on a rare, expansive lot. Don't miss the opportunity to make 6 N. Beech your next home!
Zillow last checked: 8 hours ago
Listing updated: May 08, 2025 at 08:06pm
Listed by:
Amelia Sumerell 316-686-7121,
Coldwell Banker Plaza Real Estate
Source: SCKMLS,MLS#: 652094
Facts & features
Interior
Bedrooms & bathrooms
- Bedrooms: 4
- Bathrooms: 3
- Full bathrooms: 3
Primary bedroom
- Description: Wood
- Level: Main
- Area: 192
- Dimensions: 16x12
Other
- Description: Wood
- Level: Main
- Area: 144
- Dimensions: 12x12
Other
- Description: Wood
- Level: Main
- Area: 160
- Dimensions: 16x10
Other
- Description: Carpet
- Level: Basement
- Area: 264
- Dimensions: 24x11
Dining room
- Description: Wood
- Level: Main
- Area: 182
- Dimensions: 14x13
Kitchen
- Description: Tile
- Level: Main
- Area: 200
- Dimensions: 20x10
Living room
- Description: Wood
- Level: Main
- Area: 294
- Dimensions: 21x14
Recreation room
- Description: Carpet
- Level: Basement
- Area: 264
- Dimensions: 24x11
Heating
- Forced Air, Natural Gas
Cooling
- Central Air, Electric
Appliances
- Included: Dishwasher, Disposal, Microwave, Range
- Laundry: In Basement
Features
- Ceiling Fan(s)
- Flooring: Hardwood
- Doors: Storm Door(s)
- Basement: Partially Finished
- Number of fireplaces: 2
- Fireplace features: Two, Living Room, Rec Room/Den, Decorative
Interior area
- Total interior livable area: 2,517 sqft
- Finished area above ground: 1,783
- Finished area below ground: 734
Property
Parking
- Total spaces: 2
- Parking features: Detached, Garage Door Opener
- Garage spaces: 2
Features
- Levels: One
- Stories: 1
- Patio & porch: Patio
- Exterior features: Guttering - ALL
Lot
- Size: 0.57 Acres
- Features: Standard
Details
- Parcel number: 1142001103003.00
Construction
Type & style
- Home type: SingleFamily
- Architectural style: Ranch
- Property subtype: Single Family Onsite Built
Materials
- Frame, Stone, Frame w/Less than 50% Mas
- Foundation: Full, Day Light
- Roof: Composition
Condition
- Year built: 1949
Utilities & green energy
- Gas: Natural Gas Available
- Utilities for property: Sewer Available, Natural Gas Available, Public
Community & neighborhood
Location
- Region: Wichita
- Subdivision: FOREST HILLS
HOA & financial
HOA
- Has HOA: No
Other
Other facts
- Ownership: Individual
- Road surface type: Paved
Price history
Price history is unavailable.
Public tax history
| Year | Property taxes | Tax assessment |
|---|---|---|
| 2024 | $4,168 +9.5% | $37,893 +12% |
| 2023 | $3,807 -0.1% | $33,822 |
| 2022 | $3,810 +137.6% | -- |
Find assessor info on the county website
Neighborhood: Forest Hills
Nearby schools
GreatSchools rating
- 5/10Minneha Core Knowledge Elementary SchoolGrades: PK-5Distance: 0.4 mi
- 4/10Coleman Middle SchoolGrades: 6-8Distance: 2 mi
- 1/10Southeast High SchoolGrades: 9-12Distance: 3.6 mi
Schools provided by the listing agent
- Elementary: Minneha
- Middle: Coleman
- High: Southeast
Source: SCKMLS. This data may not be complete. We recommend contacting the local school district to confirm school assignments for this home.
