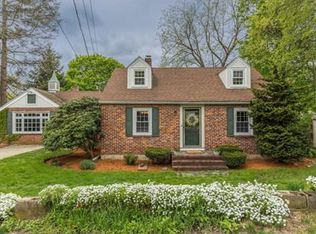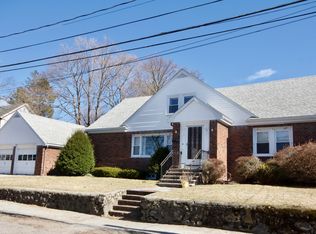Sold for $712,000
$712,000
6 Myrtle St, Stoneham, MA 02180
3beds
1,200sqft
Single Family Residence
Built in 1945
7,126 Square Feet Lot
$712,500 Zestimate®
$593/sqft
$3,186 Estimated rent
Home value
$712,500
$663,000 - $762,000
$3,186/mo
Zestimate® history
Loading...
Owner options
Explore your selling options
What's special
Perhaps the most charming home to elevate the market this late Summer and Early Fall..Welcome to 6 Myrtle Street, Stoneham! Renovated & Move-In Ready. Beautifully upgraded Cape-style home in a prime Stoneham location, minutes from downtown, Park/Playground, Rt. 93/95, and Boston. This 3BR gem has been thoughtfully updated while retaining all of its charming detail. Bright, open-concept kitchen w/modern appliances provides a great set-up for entertaining. Gather around the inviting living room fireplace or enjoy morning coffee by the bright bay window or on the sunny deck overlooking a spacious fenced yard ideal for gardening, play, or relaxing in your own private retreat. Two bedrooms on the main level + a large primary bedroom upstairs with bonus area for nursery, office, or additional bath conversion, plumbing already in place. HW floors, Garage, updates galore. So don’t miss this rare combination of modern appeal and turnkey condition in the quiet Myrtle Street area of Stoneham.
Zillow last checked: 8 hours ago
Listing updated: November 13, 2025 at 06:53am
Listed by:
Craig Celli 781-820-9347,
Century 21 North East 781-438-1230,
Craig Celli 781-820-9347
Bought with:
Anthony Bruno
Gibson Sotheby's International Realty
Source: MLS PIN,MLS#: 73434738
Facts & features
Interior
Bedrooms & bathrooms
- Bedrooms: 3
- Bathrooms: 1
- Full bathrooms: 1
Primary bedroom
- Features: Ceiling Fan(s), Closet, Flooring - Hardwood
- Level: Second
- Area: 180
- Dimensions: 18 x 10
Bedroom 2
- Features: Ceiling Fan(s), Closet, Flooring - Hardwood
- Level: First
- Area: 132
- Dimensions: 12 x 11
Bedroom 3
- Features: Ceiling Fan(s), Closet, Flooring - Hardwood
- Level: First
- Area: 120
- Dimensions: 12 x 10
Primary bathroom
- Features: No
Bathroom 1
- Features: Bathroom - Full, Bathroom - Tiled With Tub & Shower
Kitchen
- Features: Ceiling Fan(s), Flooring - Marble, Window(s) - Bay/Bow/Box, Recessed Lighting
- Level: First
- Area: 216
- Dimensions: 18 x 12
Living room
- Features: Ceiling Fan(s), Flooring - Hardwood
- Level: First
- Area: 216
- Dimensions: 18 x 12
Heating
- Electric Baseboard, Steam, Natural Gas
Cooling
- Window Unit(s), Other
Appliances
- Included: Gas Water Heater, Range, Dishwasher, Disposal, Refrigerator, Washer, Dryer
Features
- Recessed Lighting, Ceiling Fan(s), Nursery, Sun Room
- Flooring: Tile, Carpet, Hardwood, Flooring - Hardwood, Laminate
- Doors: Storm Door(s)
- Windows: Insulated Windows
- Basement: Full
- Number of fireplaces: 1
Interior area
- Total structure area: 1,200
- Total interior livable area: 1,200 sqft
- Finished area above ground: 1,200
- Finished area below ground: 0
Property
Parking
- Total spaces: 3
- Parking features: Detached, Paved
- Garage spaces: 1
- Uncovered spaces: 2
Features
- Patio & porch: Porch - Enclosed, Deck
- Exterior features: Porch - Enclosed, Deck, Fenced Yard, Garden
- Fencing: Fenced
Lot
- Size: 7,126 sqft
- Features: Corner Lot
Details
- Parcel number: STONM12B000L170,769660
- Zoning: RA
Construction
Type & style
- Home type: SingleFamily
- Architectural style: Cape
- Property subtype: Single Family Residence
Materials
- Foundation: Block, Other
- Roof: Shingle
Condition
- Year built: 1945
Utilities & green energy
- Electric: Circuit Breakers, 100 Amp Service
- Sewer: Public Sewer
- Water: Public
- Utilities for property: for Gas Range
Community & neighborhood
Security
- Security features: Security System
Community
- Community features: Public Transportation, Shopping, Walk/Jog Trails, Golf, Medical Facility, Laundromat, Bike Path, Highway Access, House of Worship, Private School, Public School
Location
- Region: Stoneham
Other
Other facts
- Road surface type: Paved
Price history
| Date | Event | Price |
|---|---|---|
| 11/12/2025 | Sold | $712,000+3.3%$593/sqft |
Source: MLS PIN #73434738 Report a problem | ||
| 9/30/2025 | Contingent | $689,000$574/sqft |
Source: MLS PIN #73434738 Report a problem | ||
| 9/24/2025 | Listed for sale | $689,000+49.8%$574/sqft |
Source: MLS PIN #73434738 Report a problem | ||
| 7/25/2018 | Sold | $460,000-3.2%$383/sqft |
Source: Public Record Report a problem | ||
| 6/21/2018 | Pending sale | $475,000$396/sqft |
Source: RE/MAX ANDREW REALTY SERVICES #72334625 Report a problem | ||
Public tax history
| Year | Property taxes | Tax assessment |
|---|---|---|
| 2025 | $6,195 +5% | $605,600 +8.7% |
| 2024 | $5,901 +3% | $557,200 +8% |
| 2023 | $5,729 +16.3% | $516,100 +9.1% |
Find assessor info on the county website
Neighborhood: 02180
Nearby schools
GreatSchools rating
- 7/10Stoneham Middle SchoolGrades: 5-8Distance: 0.4 mi
- 6/10Stoneham High SchoolGrades: 9-12Distance: 0.8 mi
- 8/10Colonial Park Elementary SchoolGrades: PK-4Distance: 1.2 mi
Schools provided by the listing agent
- Elementary: Colonial Park Elementary
- Middle: Central Middle School
- High: Stoneham High School
Source: MLS PIN. This data may not be complete. We recommend contacting the local school district to confirm school assignments for this home.
Get a cash offer in 3 minutes
Find out how much your home could sell for in as little as 3 minutes with a no-obligation cash offer.
Estimated market value
$712,500

