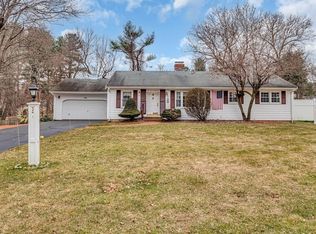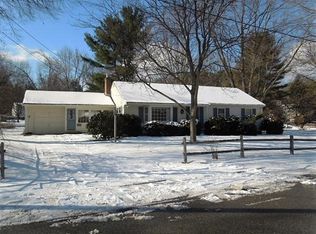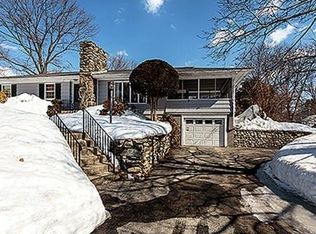Sunday Open House Cancelled 11/10. Move right into this exceptional 3 bedroom home, completely renovated and situated on a quiet cul-de-sac in a fantastic neighborhood! Enter through your beautiful sunroom, with sliding doors to the landscaped back yard and patio. Make your way into the main living space showcasing a designer kitchen fully remodeled in 2016 with hardwood cabinets, a farmhouse sink, professional appliances, and Caesarstone quartz counter tops. The stunning master bathroom features double sink vanities and custom built in's. New central air and heating system/hot water tank installed in 2017 and 2016, respectively. Further upgrades of the home include all new hardwood flooring throughout, LED recessed lighting, and new high energy efficient windows. Additional features include a large two car garage, walk up attic for additional storage, and a partially finished basement with a second full bath. Close to town common, restaurants, and highway access to Route 3 & 495
This property is off market, which means it's not currently listed for sale or rent on Zillow. This may be different from what's available on other websites or public sources.


