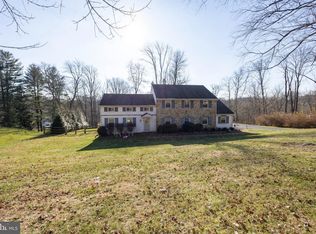Sold for $592,500
$592,500
6 Mulberry Rd, Glen Mills, PA 19342
4beds
2,440sqft
Single Family Residence
Built in 1970
1.04 Acres Lot
$611,900 Zestimate®
$243/sqft
$4,155 Estimated rent
Home value
$611,900
$557,000 - $673,000
$4,155/mo
Zestimate® history
Loading...
Owner options
Explore your selling options
What's special
Welcome to 6 Mulberry Road – A Hidden Gem with Endless Potential in the Heart of Glen Mills! Situated on a picturesque corner lot spanning over an acre in the Fox Valley neighborhood, this classic 4-bedroom, 2.5-bathroom home offers a rare combination of privacy, space, and solid construction—a true diamond in the rough just waiting for your personal touch. Boasting great bones and a timeless layout, this home features generously sized rooms, exposed hardwood floors and an abundance of natural light. The main level includes a spacious living room, formal dining room, kitchen with backyard views, and the bottom floor offers a cozy family room—perfect for gatherings year-round. Upstairs, you’ll find four well-proportioned bedrooms including a primary suite with its own en-suite bath, along with a full hall bathroom to serve the additional bedrooms. Outside, the expansive yard offers endless possibilities for gardening, recreation, or future expansion, all while providing a tranquil, tree-lined setting that feels worlds away—but is just minutes from shops, dining, and major routes. Buyers looking to create their forever home will find this is a rare opportunity to own a sizable, well-built property in a sought-after Glen Mills location. Bring your vision and make 6 Mulberry Rd your own!
Zillow last checked: 8 hours ago
Listing updated: July 17, 2025 at 05:01pm
Listed by:
Kelly Jennings 484-947-6773,
EXP Realty, LLC
Bought with:
Lauren Dickerman, RS315399
Keller Williams Real Estate -Exton
Matthew Hutton, RS369661
Keller Williams Real Estate -Exton
Source: Bright MLS,MLS#: PADE2089042
Facts & features
Interior
Bedrooms & bathrooms
- Bedrooms: 4
- Bathrooms: 3
- Full bathrooms: 2
- 1/2 bathrooms: 1
Basement
- Area: 0
Heating
- Forced Air, Natural Gas
Cooling
- Central Air, Electric
Appliances
- Included: Electric Water Heater
Features
- Has basement: No
- Number of fireplaces: 1
Interior area
- Total structure area: 2,440
- Total interior livable area: 2,440 sqft
- Finished area above ground: 2,440
- Finished area below ground: 0
Property
Parking
- Total spaces: 2
- Parking features: Garage Faces Side, Inside Entrance, Attached
- Attached garage spaces: 2
Accessibility
- Accessibility features: None
Features
- Levels: Bi-Level,Multi/Split,Two
- Stories: 2
- Pool features: None
Lot
- Size: 1.04 Acres
- Dimensions: 232.00 x 312.00
Details
- Additional structures: Above Grade, Below Grade
- Parcel number: 13000039509
- Zoning: R-10 SINGLE FAMILY
- Special conditions: Standard
Construction
Type & style
- Home type: SingleFamily
- Property subtype: Single Family Residence
Materials
- Vinyl Siding, Aluminum Siding
- Foundation: Block
Condition
- New construction: No
- Year built: 1970
Utilities & green energy
- Sewer: Public Sewer
- Water: Public
Community & neighborhood
Location
- Region: Glen Mills
- Subdivision: Fox Valley
- Municipality: CONCORD TWP
Other
Other facts
- Listing agreement: Exclusive Right To Sell
- Ownership: Fee Simple
Price history
| Date | Event | Price |
|---|---|---|
| 7/17/2025 | Sold | $592,500-5.2%$243/sqft |
Source: | ||
| 5/10/2025 | Contingent | $624,900$256/sqft |
Source: | ||
| 5/2/2025 | Listed for sale | $624,900$256/sqft |
Source: | ||
Public tax history
Tax history is unavailable.
Neighborhood: 19342
Nearby schools
GreatSchools rating
- NAConcord El SchoolGrades: K-2Distance: 1.5 mi
- 7/10Garnet Valley Middle SchoolGrades: 6-8Distance: 1.7 mi
- 10/10Garnet Valley High SchoolGrades: 9-12Distance: 1.6 mi
Schools provided by the listing agent
- District: Garnet Valley
Source: Bright MLS. This data may not be complete. We recommend contacting the local school district to confirm school assignments for this home.
Get a cash offer in 3 minutes
Find out how much your home could sell for in as little as 3 minutes with a no-obligation cash offer.
Estimated market value$611,900
Get a cash offer in 3 minutes
Find out how much your home could sell for in as little as 3 minutes with a no-obligation cash offer.
Estimated market value
$611,900
