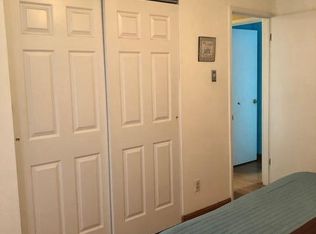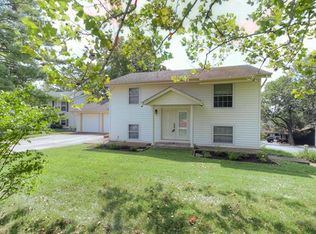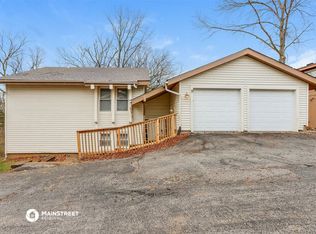You will love this 3 bedroom, 2 bath Rockwood School District Home! This home features a fully equipped Kitchen with walk out to private deck. Living room is spacious, bright & open. Master bedroom is roomy & has double closets. The finished lower level is the perfect space for your game room, family room, office or man cave! Key updates of the home: Roof 2016, HVAC 2014, Deck 2020, Garage doors 2018, Main Floor Bath 2019, Family room carpet 2020, Door to deck & Walk out basement sliding door 2019. Your family will enjoy the amenities of the subdivision which include: Pool, 2 Lakes, Playground & Basketball Court. Home Warranty being provided! Move in, unpack & enjoy!
This property is off market, which means it's not currently listed for sale or rent on Zillow. This may be different from what's available on other websites or public sources.


