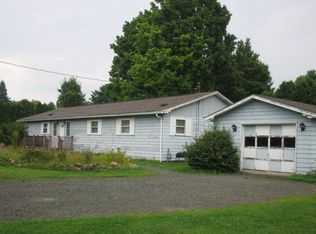Closed
$229,000
6 Mountview Rd W, Bath, NY 14810
4beds
1,750sqft
Single Family Residence
Built in 1955
0.38 Acres Lot
$243,100 Zestimate®
$131/sqft
$2,195 Estimated rent
Home value
$243,100
Estimated sales range
Not available
$2,195/mo
Zestimate® history
Loading...
Owner options
Explore your selling options
What's special
Welcome to 6 Mountview Road West in Bath, NY! This lovely home offers a spacious and comfortable living experience, with 4 bedrooms, 2 full bathrooms, and 1 half bathroom. The primary suite is a standout feature, complete with an en-suite full bathroom and a generous walk-in closet, creating a private retreat for rest and relaxation.
The partially finished basement adds valuable living space, featuring a built-in bar and a convenient laundry area perfect for entertaining or winding down after a long day. Step outside into the large fenced-in backyard, offering both privacy and plenty of room for outdoor activities, play, or gardening.
Additional amenities include an attached 2-car garage, providing ample storage and parking, as well as a large shed in the backyard for even more storage options. Situated in a quiet, friendly neighborhood, this home offers a peaceful atmosphere while still being close to all the essentials.
With its ideal combination of space, comfort, and convenience, 6 Mountview Road West is the perfect place to call home. Schedule a showing today and see everything this fantastic property has to offer!
*Square footage is 1,750- it is listed incorrectly on realist.*
Zillow last checked: 8 hours ago
Listing updated: May 16, 2025 at 12:28pm
Listed by:
Ashley Hink 607-368-4029,
Lake Living Realty
Bought with:
Ashley Hink, 10401366291
Lake Living Realty
Source: NYSAMLSs,MLS#: R1588349 Originating MLS: Rochester
Originating MLS: Rochester
Facts & features
Interior
Bedrooms & bathrooms
- Bedrooms: 4
- Bathrooms: 3
- Full bathrooms: 2
- 1/2 bathrooms: 1
- Main level bathrooms: 3
- Main level bedrooms: 4
Heating
- Gas, Forced Air
Cooling
- Central Air
Appliances
- Included: Built-In Range, Built-In Oven, Dryer, Dishwasher, Electric Cooktop, Electric Water Heater, Refrigerator
- Laundry: In Basement
Features
- Eat-in Kitchen, Jetted Tub, Walk-In Pantry, Bar, Main Level Primary, Primary Suite
- Flooring: Hardwood, Laminate, Varies
- Basement: Full,Partially Finished
- Has fireplace: No
Interior area
- Total structure area: 1,750
- Total interior livable area: 1,750 sqft
Property
Parking
- Total spaces: 2
- Parking features: Attached, Electricity, Garage, Driveway, Garage Door Opener
- Attached garage spaces: 2
Features
- Levels: One
- Stories: 1
- Exterior features: Blacktop Driveway, Fence
- Fencing: Partial
Lot
- Size: 0.38 Acres
- Dimensions: 95 x 168
- Features: Rectangular, Rectangular Lot, Residential Lot
Details
- Additional structures: Shed(s), Storage
- Parcel number: 462401 159.0603017.000
- Special conditions: Standard
Construction
Type & style
- Home type: SingleFamily
- Architectural style: Ranch
- Property subtype: Single Family Residence
Materials
- Frame, Vinyl Siding
- Foundation: Poured
- Roof: Shingle
Condition
- Resale
- Year built: 1955
Utilities & green energy
- Sewer: Connected
- Water: Connected, Public
- Utilities for property: Electricity Connected, High Speed Internet Available, Sewer Connected, Water Connected
Community & neighborhood
Location
- Region: Bath
Other
Other facts
- Listing terms: Cash,Conventional,FHA
Price history
| Date | Event | Price |
|---|---|---|
| 5/2/2025 | Sold | $229,000$131/sqft |
Source: | ||
| 2/16/2025 | Pending sale | $229,000$131/sqft |
Source: | ||
| 2/12/2025 | Listed for sale | $229,000+104.5%$131/sqft |
Source: | ||
| 12/23/2014 | Sold | $112,000+17.9%$64/sqft |
Source: Public Record Report a problem | ||
| 12/18/2002 | Sold | $95,000+17.3%$54/sqft |
Source: Public Record Report a problem | ||
Public tax history
| Year | Property taxes | Tax assessment |
|---|---|---|
| 2024 | -- | $148,900 |
| 2023 | -- | $148,900 +32.9% |
| 2022 | -- | $112,000 |
Find assessor info on the county website
Neighborhood: 14810
Nearby schools
GreatSchools rating
- 5/10Dana L Lyon Middle SchoolGrades: 4-8Distance: 0.8 mi
- 5/10Haverling Senior High SchoolGrades: 9-12Distance: 0.8 mi
- 5/10Vernon E Wightman Primary SchoolGrades: PK-3Distance: 0.9 mi
Schools provided by the listing agent
- District: Bath
Source: NYSAMLSs. This data may not be complete. We recommend contacting the local school district to confirm school assignments for this home.
