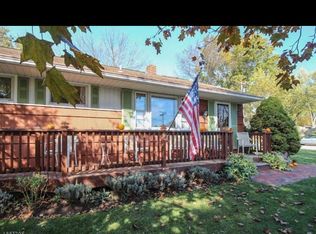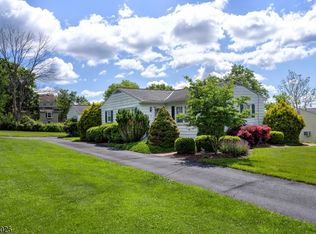This recently updated 4 Bedroom home with open floor plan on a quiet, peaceful street is a must see. The kitchen has been recently renovated, with granite counters, stone backsplash, and stainless steel appliances. The kitchen is open to living room and dining room, and a large sliding glass door opens to the deck. Directly off the deck is a large paver patio with ample space for seating. There is a first floor bedroom which is currently used as a home office, and a full bathroom with tub and shower. The second floor has 3 generously sized bedrooms. The master bedroom has two walk in California Closets with ample space for any wardrobe. The master bathroom has double sinks, marble floors, and white Italian subway tile in the shower. The first floor has recently refinished hardwood floors, with newer carpet/laminate flooring on the second floor. A new Hoot septic system was installed in July 2016. Lots of parking plus detached garage, open floor plan and great flow make this home a must see. A large semi-finished basement offers more living space and great storage. With central air, 4 bedrooms, great outside space, lots of parking, garage/home workshop, a 1st floor bedroom, and a long list of updates, this home is move in ready. Contact me to schedule a tour today.
This property is off market, which means it's not currently listed for sale or rent on Zillow. This may be different from what's available on other websites or public sources.


