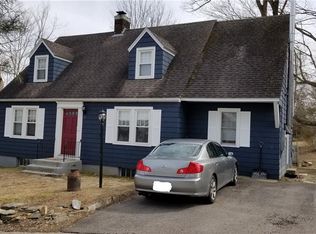Well cared for cape style home Walk through the covered front entry, into a nice sized kitchen with custom oak cabinets, stone counters, and a tiled floor. Off the kitchen is a formal dining area, and a large living room, all with hardwood floors. Two generous sized bedrooms, and a full bath complete the lower level. Upstairs you will find the other two bedrooms, both are decent sized with wall to wall carpet. Nice sized lot, with very few tress, flat and shaded in the back, and a gentle slope to the front yard. A 3 year old detached 1 car garage is also included. House was just painted, roof is only two years old. Great location, move in ready home. Located 3 miles from Uconn, walk to bus stop, and a quick ride to Eastbrook Malll, and other shopping and restaurants.
This property is off market, which means it's not currently listed for sale or rent on Zillow. This may be different from what's available on other websites or public sources.
