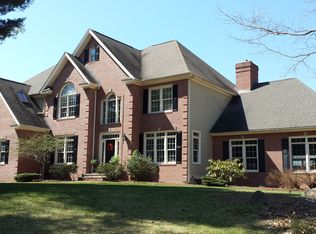Closed
Listed by:
Amelia Larsen,
Ruedig Realty 603-228-1947
Bought with: KW Coastal and Lakes & Mountains Realty/Meredith
$1,045,000
6 Mountain Farm Road, Bow, NH 03304
4beds
4,504sqft
Single Family Residence
Built in 1998
2.51 Acres Lot
$1,113,900 Zestimate®
$232/sqft
$4,717 Estimated rent
Home value
$1,113,900
$958,000 - $1.29M
$4,717/mo
Zestimate® history
Loading...
Owner options
Explore your selling options
What's special
This turnkey, meticulously maintained contemporary home in Bow sits on a private 2.5-acre corner lot with mountain sunset views. The light filled open concept first floor features walls of windows to views of mature landscaping, and surrounding forest. A custom chef’s kitchen, recently upgraded with luxury appliances (Sub-Zero, Themador, GE Cafe), opens to an expansive Trex deck. The living room boasts a river stone fireplace with a Jotul wood-burning stove. An office/den with built-in bookshelves, laundry room, 1/2 bath, summer porch, tiled mudroom complete the main level. Upstairs, find 3 generous bedrooms, including a primary suite with walk-in closet & marble en suite. Built in 2018, a private bedroom with full bath is over the 3-car garage. The basement offers a family room with wet bar, wine cellar, climate-controlled storage, and exercise space. Upgrades include a new deck (2021), wood stove (2020), kitchen appliances, furnace & air condenser (2020), washer/dryer (2023), water filtration system (2020), gutters with leaf guards (2023), Kohler generator (2023), and roof (2017)- peace of mind for the Buyers. Additional amenities: central air, irrigation, smart home features, security system. Located in a top-rated NH school district, with easy access to Concord (15 mins), Manchester (15 mins), Boston (50 mins), Manchester airport (15 mins), Lakes (60 mins), and seacoast (45 mins), this home combines luxury, comfort and proximity to the best that New England has to offer!
Zillow last checked: 8 hours ago
Listing updated: September 06, 2024 at 11:50am
Listed by:
Amelia Larsen,
Ruedig Realty 603-228-1947
Bought with:
Lobin Frizzell
KW Coastal and Lakes & Mountains Realty/Meredith
Source: PrimeMLS,MLS#: 4996917
Facts & features
Interior
Bedrooms & bathrooms
- Bedrooms: 4
- Bathrooms: 4
- Full bathrooms: 2
- 3/4 bathrooms: 1
- 1/2 bathrooms: 1
Heating
- Oil, Forced Air, Radiant Floor, Wood Stove, Mini Split
Cooling
- Central Air, Mini Split
Appliances
- Included: Gas Cooktop, Dishwasher, Dryer, Freezer, Microwave, Double Oven, Wall Oven, Refrigerator, Washer, Wine Cooler, Vented Exhaust Fan, Water Heater
- Laundry: 1st Floor Laundry
Features
- Central Vacuum, Bar, Ceiling Fan(s), Kitchen Island, Kitchen/Living, Living/Dining, Natural Light, Natural Woodwork, Walk-In Closet(s), Wet Bar
- Flooring: Hardwood, Tile
- Windows: Screens
- Basement: Concrete,Finished,Insulated,Partially Finished,Interior Stairs,Walkout,Interior Access,Walk-Out Access
- Attic: Attic with Hatch/Skuttle
Interior area
- Total structure area: 6,968
- Total interior livable area: 4,504 sqft
- Finished area above ground: 3,815
- Finished area below ground: 689
Property
Parking
- Total spaces: 3
- Parking features: Paved, Direct Entry, Driveway, Garage, Parking Spaces 3, Attached
- Garage spaces: 3
- Has uncovered spaces: Yes
Accessibility
- Accessibility features: 1st Floor 1/2 Bathroom, 1st Floor Hrd Surfce Flr, Hard Surface Flooring, Paved Parking
Features
- Levels: 1.75
- Stories: 1
- Patio & porch: Covered Porch, Enclosed Porch, Screened Porch
- Exterior features: Deck, Garden
- Has spa: Yes
- Spa features: Bath
- Has view: Yes
- View description: Mountain(s)
- Frontage length: Road frontage: 487
Lot
- Size: 2.51 Acres
- Features: Corner Lot, Landscaped, Views
Details
- Parcel number: BOWWM042B002L1G
- Zoning description: RU
- Other equipment: Radon Mitigation, Standby Generator
Construction
Type & style
- Home type: SingleFamily
- Architectural style: Colonial
- Property subtype: Single Family Residence
Materials
- Cedar Exterior, Shingle Siding, Wood Siding
- Foundation: Concrete
- Roof: Architectural Shingle
Condition
- New construction: No
- Year built: 1998
Utilities & green energy
- Electric: 200+ Amp Service
- Sewer: Leach Field, Private Sewer, Septic Tank
- Utilities for property: Phone, Cable at Site, Propane, Gas On-Site, Underground Utilities
Community & neighborhood
Security
- Security features: Security, Security System, Smoke Detector(s)
Location
- Region: Bow
Other
Other facts
- Road surface type: Paved
Price history
| Date | Event | Price |
|---|---|---|
| 9/6/2024 | Sold | $1,045,000-4.6%$232/sqft |
Source: | ||
| 7/26/2024 | Contingent | $1,095,000$243/sqft |
Source: | ||
| 6/15/2024 | Price change | $1,095,000-8.4%$243/sqft |
Source: | ||
| 5/22/2024 | Listed for sale | $1,195,000+93.7%$265/sqft |
Source: | ||
| 8/28/2018 | Sold | $617,000-0.3%$137/sqft |
Source: | ||
Public tax history
| Year | Property taxes | Tax assessment |
|---|---|---|
| 2024 | $19,816 +21.7% | $1,001,800 +71.1% |
| 2023 | $16,280 +4.9% | $585,400 |
| 2022 | $15,525 +3.7% | $585,400 |
Find assessor info on the county website
Neighborhood: 03304
Nearby schools
GreatSchools rating
- 9/10Bow Elementary SchoolGrades: PK-4Distance: 5.2 mi
- 6/10Bow Memorial SchoolGrades: 5-8Distance: 5.2 mi
- 9/10Bow High SchoolGrades: 9-12Distance: 5.7 mi
Schools provided by the listing agent
- Elementary: Bow Elementary
- Middle: Bow Memorial School
- High: Bow High School
- District: Bow School District SAU #67
Source: PrimeMLS. This data may not be complete. We recommend contacting the local school district to confirm school assignments for this home.
Get pre-qualified for a loan
At Zillow Home Loans, we can pre-qualify you in as little as 5 minutes with no impact to your credit score.An equal housing lender. NMLS #10287.
