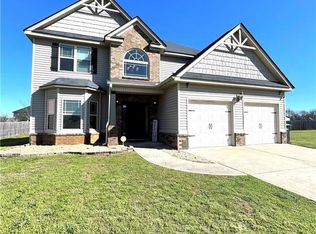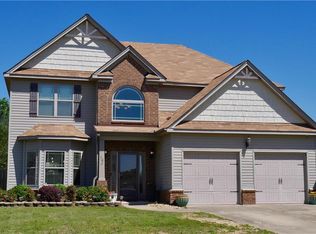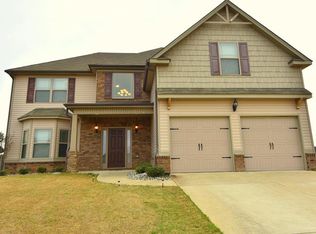Sold for $306,500 on 08/11/25
$306,500
6 Moss Oak Dr, Fort Mitchell, AL 36856
4beds
2,458sqft
Single Family Residence
Built in 2012
0.43 Acres Lot
$307,300 Zestimate®
$125/sqft
$2,109 Estimated rent
Home value
$307,300
Estimated sales range
Not available
$2,109/mo
Zestimate® history
Loading...
Owner options
Explore your selling options
What's special
Located in the highly desired Fort Mitchell community, this spacious 4-bedroom, 2.5-bath home offers 2,458 sq. ft. of beautifully designed living space and a two-car garage. Step inside and be greeted by a stunning two-story overlook that sets the tone for this warm, inviting home. Downstairs features gorgeous luxury vinyl plank flooring, no carpet in sight! The open-concept layout includes a formal dining room and a beautifully updated eat-in kitchen, complete with granite countertops, crisp white cabinetry, and new stainless steel appliances. The kitchen flows seamlessly into the family room, making it ideal for entertaining. Upstairs, the oversized master suite is a true retreat with a large walk-in closet, double vanity sinks, a separate tub, and a walk-in shower. Three additional generously sized bedrooms and a stylishly updated laundry room. But the real showstopper is the backyard. Your own personal oasis! Enjoy a spacious, fully fenced yard with a covered patio complete with ceiling fan, and a separate brick seating area, perfect for outdoor gatherings or peaceful evenings under the stars. A custom fire pit adds the final touch to this stunning outdoor space. WELCOME HOME!
Zillow last checked: 8 hours ago
Listing updated: August 11, 2025 at 11:08am
Listed by:
Marshay Rogers 706-570-4590,
Keller Williams Realty River Cities
Bought with:
James Eldridge, 363483
eXp Realty LLC
Source: CBORGA,MLS#: 221791
Facts & features
Interior
Bedrooms & bathrooms
- Bedrooms: 4
- Bathrooms: 3
- Full bathrooms: 2
- 1/2 bathrooms: 1
Primary bathroom
- Features: Double Vanity
Dining room
- Features: Separate
Kitchen
- Features: Kitchen Island, View Family Room
Heating
- Electric
Cooling
- Central Electric
Appliances
- Included: Dishwasher, Electric Range, Microwave
- Laundry: In Hall, Upper Level
Features
- Walk-In Closet(s), Double Vanity
- Flooring: Carpet
- Has fireplace: Yes
- Fireplace features: Decorative, Family Room
Interior area
- Total structure area: 2,458
- Total interior livable area: 2,458 sqft
Property
Parking
- Total spaces: 2
- Parking features: 2-Garage, Level Driveway
- Garage spaces: 2
- Has uncovered spaces: Yes
Features
- Levels: Two
- Patio & porch: Patio
- Fencing: Fenced
Lot
- Size: 0.43 Acres
- Features: Level
Details
- Parcel number: SEE LEGAL
Construction
Type & style
- Home type: SingleFamily
- Property subtype: Single Family Residence
Materials
- Brick, Vinyl Siding
- Foundation: Slab/No
Condition
- New construction: No
- Year built: 2012
Utilities & green energy
- Sewer: Septic Tank
- Water: Private
Community & neighborhood
Security
- Security features: Smoke Detector(s), None
Location
- Region: Fort Mitchell
- Subdivision: The Estates At Westgate
Price history
| Date | Event | Price |
|---|---|---|
| 8/11/2025 | Sold | $306,500-0.5%$125/sqft |
Source: | ||
| 7/9/2025 | Pending sale | $308,000$125/sqft |
Source: | ||
| 6/23/2025 | Price change | $308,000+16.2%$125/sqft |
Source: | ||
| 8/21/2022 | Pending sale | $264,988$108/sqft |
Source: | ||
| 7/31/2022 | Price change | $264,988-3.6%$108/sqft |
Source: | ||
Public tax history
| Year | Property taxes | Tax assessment |
|---|---|---|
| 2024 | $1,915 +4% | $53,200 +4% |
| 2023 | $1,842 +13.5% | $51,160 +13.5% |
| 2022 | $1,622 +13% | $45,060 +13% |
Find assessor info on the county website
Neighborhood: 36856
Nearby schools
GreatSchools rating
- 3/10Mt Olive Primary SchoolGrades: PK-2Distance: 7 mi
- 3/10Russell Co Middle SchoolGrades: 6-8Distance: 10.9 mi
- 3/10Russell Co High SchoolGrades: 9-12Distance: 10.7 mi

Get pre-qualified for a loan
At Zillow Home Loans, we can pre-qualify you in as little as 5 minutes with no impact to your credit score.An equal housing lender. NMLS #10287.
Sell for more on Zillow
Get a free Zillow Showcase℠ listing and you could sell for .
$307,300
2% more+ $6,146
With Zillow Showcase(estimated)
$313,446

