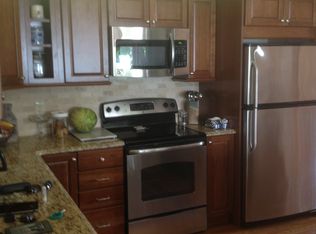The Waterfront You Have Been Waiting For! Desirable Arrowhead Point is the setting for this lakefront dream home w/wide lake views, west exposure, level lake access, lakeside patio and gazebo for lakefront entertaining! The jewel in the crown, rebuilt in 2009, a stunning New England Shake Style 3000SF waterfront framed by professional landscape, perennial gardens, stone terraces on a private cul-de-sac. A Vaulted Great Room, w/custom pine ceiling, opens to the chef's kitchen w/Subzero, Dacor cooktop and wall ovens, 2 islands, 2 Miele dishwashers, wet bar, wine fridge, granite and offering panoramic views of the lake. Dual gas fireplaces, one in great rm and one in Kitchen warm the heart of the home. The dining area views the lake as well and offers access to outside terraces for dining al fresco. The main level master showcases a 3rd gas fireplace, enticing lake views, sitting area, dual WIC's w/built -ins and custom bath w/soaking tub and frameless glass shower. Two spacious guest rooms w/full bath, bonus room that serves as media/game room, main level laundry/mudroom, hardwood floors throughout, 2 car att. garage w/sweeping paved drive and extra parking plus stunning lake views make this a one of a kind lake find! Upgrades to this home include: Buderus Ultra Efficient wall hung boiler, Buderus 79 gallon hot water heater, security system, automatic Generator, surround sound, water softener, painted in and out in 2017/18, hardwood dock + 2 drive on jet ski docks! A Must for Lake Lovers! ,
This property is off market, which means it's not currently listed for sale or rent on Zillow. This may be different from what's available on other websites or public sources.
