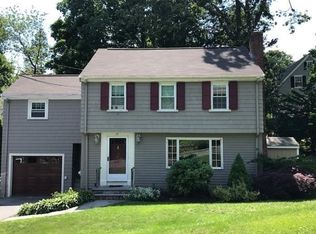If you treasure tradition youll enjoy living in this SIDE ENTRANCE COLONIAL located on one of the towns MOST Prestigious Neighborhoods! This home is surrounded by incredible architecture in this exclusive West Side location; ABLE TO WALK TO COMMUTER RAIL; & the LAKE. The 1ST floor all Hardwood floors include a Grand Living Room w fireplace opening into a cozy Family Room & gracious Dining Room. This Dining Room enjoys a vintage china hutch built in, built in window seats for tons of storage & opens onto the deck perched high to view the enormous yard. The kitchen is quaint & ready for someone to use their imagination. The 2nd floor all HW floors in three SOLID BEDROOMS w great closets & overhead lights. The Hall has plenty of storage w a giant linen closet & broom closet. The 2nd floor is completed w a full tiled bath. This home has ENDLESS POSSIBILITIES w the over-sized Private Lot & Exclusive neighborhood. One garage bay is under the home. RTE 95 easy access
This property is off market, which means it's not currently listed for sale or rent on Zillow. This may be different from what's available on other websites or public sources.
