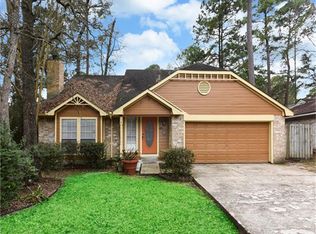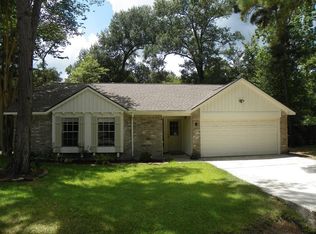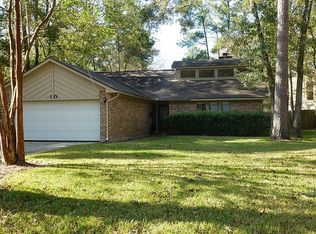Great Home! One story on quiet Cul-de-Sac street. Enjoy the shaded greenbelt backyard with two Patios for entertaining. High ceilings throughout this well laid out split floor plan. Open and airy with blinds throughout and a cozy gas fireplace. Feather-Step Deep River Laminate Flooring. Spacious Master with great walk in closet. Formal Dining connected to well equipped Kitchen. Prime Location with The Woodlands Schools. Welcome Home!
This property is off market, which means it's not currently listed for sale or rent on Zillow. This may be different from what's available on other websites or public sources.


