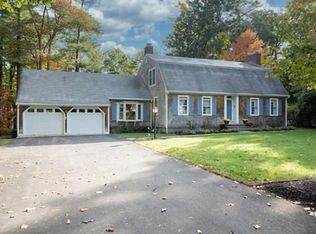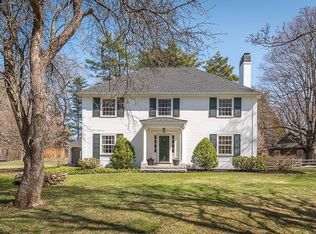Sold for $1,180,000 on 10/30/24
$1,180,000
6 Morgan St, Wenham, MA 01984
4beds
3,744sqft
Single Family Residence
Built in 1962
0.91 Acres Lot
$1,199,300 Zestimate®
$315/sqft
$4,668 Estimated rent
Home value
$1,199,300
$1.09M - $1.32M
$4,668/mo
Zestimate® history
Loading...
Owner options
Explore your selling options
What's special
Desirable neighborhood side street corner lot location. Spacious 3,744 s.f. home with hardwood floors, eat in kitchen with custom cabinetry. Living room with gas fireplace, primary bedroom suite with walk in closet and bath. Large sunroom addition off kitchen with deck .Laundry room, home office and lower level family room. Two car oversized heated garage and storage area, Central A/C(duct work professionally cleaned September 2024), Heating system updated 2024, efficent Runtal baseboard radiators, Professionally landscaped yard. Electric dog fence. Title V certified.
Zillow last checked: 8 hours ago
Listing updated: October 30, 2024 at 10:01am
Listed by:
Pamela Carney 978-578-3578,
Carney Real Estate 978-468-7074
Bought with:
Andrea Osbon
J. Barrett & Company
Source: MLS PIN,MLS#: 73278524
Facts & features
Interior
Bedrooms & bathrooms
- Bedrooms: 4
- Bathrooms: 3
- Full bathrooms: 3
Primary bedroom
- Features: Flooring - Hardwood
- Level: Second
- Area: 271.24
- Dimensions: 11.58 x 23.42
Bedroom 2
- Features: Flooring - Hardwood
- Level: Second
- Area: 132.13
- Dimensions: 12.58 x 10.5
Bedroom 3
- Features: Flooring - Hardwood
- Level: Second
- Area: 146.72
- Dimensions: 11.58 x 12.67
Bedroom 4
- Features: Flooring - Hardwood
- Level: Second
- Area: 200
- Dimensions: 16 x 12.5
Primary bathroom
- Features: Yes
Bathroom 1
- Features: Bathroom - Tiled With Tub & Shower, Flooring - Stone/Ceramic Tile
- Level: Second
Bathroom 2
- Features: Bathroom - Tiled With Shower Stall, Flooring - Stone/Ceramic Tile
- Level: Second
Bathroom 3
- Features: Bathroom - Tiled With Shower Stall, Flooring - Stone/Ceramic Tile
- Level: Basement
Dining room
- Features: Flooring - Hardwood
- Level: First
- Area: 121.78
- Dimensions: 10.67 x 11.42
Family room
- Level: Basement
- Area: 695.5
- Dimensions: 26.75 x 26
Kitchen
- Features: Flooring - Hardwood, Kitchen Island
- Level: First
- Area: 260.36
- Dimensions: 17.17 x 15.17
Living room
- Features: Flooring - Hardwood
- Level: First
- Area: 287.78
- Dimensions: 18.67 x 15.42
Office
- Features: Closet - Cedar, Flooring - Wall to Wall Carpet
- Level: Basement
- Area: 138.47
- Dimensions: 13.08 x 10.58
Heating
- Baseboard, Oil, Hydronic Floor Heat(Radiant)
Cooling
- Central Air
Appliances
- Laundry: Laundry Closet, Closet/Cabinets - Custom Built, Flooring - Stone/Ceramic Tile, Electric Dryer Hookup, Washer Hookup, Sink, In Basement
Features
- Ceiling Fan(s), Cedar Closet(s), Walk-In Closet(s), Sun Room, Home Office
- Flooring: Wood, Tile, Flooring - Hardwood, Flooring - Wall to Wall Carpet
- Doors: Storm Door(s)
- Windows: Skylight(s)
- Basement: Finished
- Number of fireplaces: 2
- Fireplace features: Family Room, Living Room
Interior area
- Total structure area: 3,744
- Total interior livable area: 3,744 sqft
Property
Parking
- Total spaces: 8
- Parking features: Under, Garage Door Opener, Heated Garage, Storage, Paved Drive, Off Street, Paved
- Attached garage spaces: 2
- Uncovered spaces: 6
Accessibility
- Accessibility features: No
Features
- Levels: Multi/Split
- Patio & porch: Deck
- Exterior features: Deck, Rain Gutters, Storage
Lot
- Size: 0.91 Acres
- Features: Corner Lot
Details
- Parcel number: M:17 L:22,3219438
- Zoning: Res
Construction
Type & style
- Home type: SingleFamily
- Property subtype: Single Family Residence
Materials
- Frame
- Foundation: Concrete Perimeter
- Roof: Shingle
Condition
- Year built: 1962
Utilities & green energy
- Electric: Circuit Breakers
- Sewer: Private Sewer
- Water: Public
- Utilities for property: for Gas Range, for Electric Oven, for Electric Dryer, Washer Hookup
Community & neighborhood
Security
- Security features: Security System
Community
- Community features: Public Transportation, Shopping, Pool, Tennis Court(s), Park, Walk/Jog Trails, Public School
Location
- Region: Wenham
Price history
| Date | Event | Price |
|---|---|---|
| 10/30/2024 | Sold | $1,180,000-7.7%$315/sqft |
Source: MLS PIN #73278524 | ||
| 9/11/2024 | Contingent | $1,279,000$342/sqft |
Source: MLS PIN #73278524 | ||
| 9/9/2024 | Price change | $1,279,000-5.2%$342/sqft |
Source: MLS PIN #73278524 | ||
| 8/16/2024 | Listed for sale | $1,349,000+404.9%$360/sqft |
Source: MLS PIN #73278524 | ||
| 11/2/1992 | Sold | $267,200$71/sqft |
Source: Public Record | ||
Public tax history
| Year | Property taxes | Tax assessment |
|---|---|---|
| 2025 | $16,131 +4.2% | $1,038,000 +5% |
| 2024 | $15,480 -3.4% | $988,500 +7.1% |
| 2023 | $16,019 | $923,300 |
Find assessor info on the county website
Neighborhood: 01984
Nearby schools
GreatSchools rating
- 7/10Bessie Buker Elementary SchoolGrades: K-5Distance: 1.3 mi
- 9/10Miles River Middle SchoolGrades: 6-8Distance: 3.6 mi
- 9/10Hamilton-Wenham Regional High SchoolGrades: 9-12Distance: 3.5 mi
Schools provided by the listing agent
- Elementary: Hamilton-Wenham
- Middle: Hamilton-Wenham
- High: Hamilton-Wenham
Source: MLS PIN. This data may not be complete. We recommend contacting the local school district to confirm school assignments for this home.

Get pre-qualified for a loan
At Zillow Home Loans, we can pre-qualify you in as little as 5 minutes with no impact to your credit score.An equal housing lender. NMLS #10287.
Sell for more on Zillow
Get a free Zillow Showcase℠ listing and you could sell for .
$1,199,300
2% more+ $23,986
With Zillow Showcase(estimated)
$1,223,286
