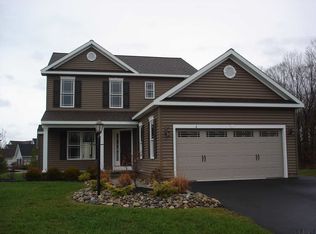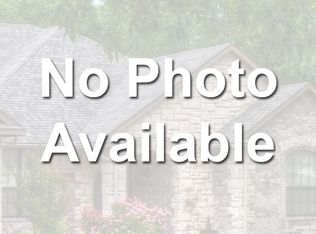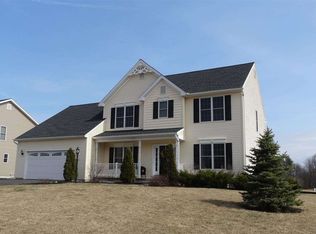Just five years young, this Charlew Builders-built colonial in the popular Carriage Hill community has been recently upgraded and is move-in ready! The amazing open floor plan is perfect for everyday living and entertaining with 9' ceilings in the first floor, gas fireplace, and beautiful eat-in kitchen with granite counters, stainless appliances, hardwood floors. A sliding glass door leads to the new Trex deck overlooking the beautifully landscaped and fully fenced yard. Upstairs you'll find three spacious bedrooms with abundant closet space, plus a master suite with walk-in closet and tray ceiling. The gorgeous updated master bathroom features quartz double-sink vanity, walk-in shower and luxurious heated floors. The finished rec room and office space in the basement is an added bonus!
This property is off market, which means it's not currently listed for sale or rent on Zillow. This may be different from what's available on other websites or public sources.


