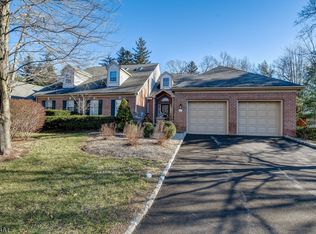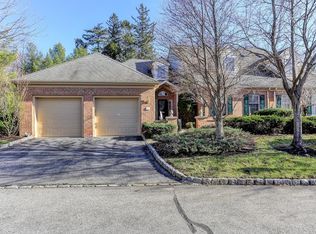A Whitney Model you do not want to miss that is perfectly located on a cul-de-sac, spacious & elegant with 3 bedrooms, 3.1 baths, a first floor master bedroom, 2 car garage, many updates & much more! Beautifully renovated this home boasts a living room with custom built ins, fireplace & wet bar, a spacious kitchen with breakfast bar, desk, top of line appliances, granite counters, large pantry, formal dining room, a den with fireplace & custom built-ins, a master suite with 2 walk-in closets & newer full bath & a second first floor bedroom with en-suite bath complete this first floor The second floor has a very private bedroom with full bath & large walk in closet. A partially finished basement has a rec room, office & storage. A 2 car garage & 2 large decks with lovely views complete this amazing home!
This property is off market, which means it's not currently listed for sale or rent on Zillow. This may be different from what's available on other websites or public sources.

