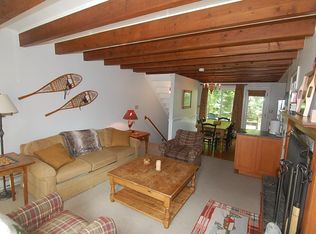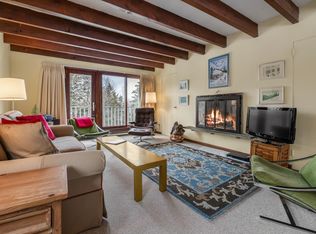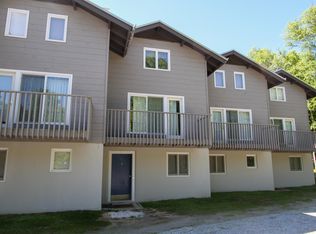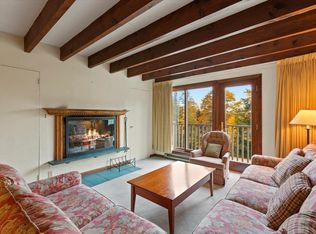Closed
Listed by:
Andy Reed,
Four Seasons Sotheby's Int'l Realty 802-362-4551
Bought with: Cummings & Co
Zestimate®
$440,000
6 Moose Maple Road, Winhall, VT 05340
3beds
1,400sqft
Condominium
Built in 1965
-- sqft lot
$440,000 Zestimate®
$314/sqft
$2,884 Estimated rent
Home value
$440,000
Estimated sales range
Not available
$2,884/mo
Zestimate® history
Loading...
Owner options
Explore your selling options
What's special
Located in the desirable Moose Maple section of Birch Hill, this well-maintained 3-bedroom, 2-bath Co-Op offers some of the best direct views of Stratton Mountain, along with the convenience of a community shuttle and close proximity to the newly rebuilt seasonal pool. Freshly painted and thoughtfully updated, the condo features flexible living spaces including a lower-level bedroom with a custom Murphy bed ideal for a home office or guest room. First floor rec room with washer and dryer add everyday ease and also has a custom sleeper sofa to hold those extra skiers. 2 Sonos sound bars with surround sound in main living room and a custom wood burning high efficiency insert with blower for great winter heating. Kitchen area features a custom handmade Vermont live edge maple dinning table with matching bench. Outdoors has a large newly stained back deck with outdoor table and umbrella w seat cushion, 2 new firewood racks w covers. While custom features throughout make this a turnkey mountain getaway just minutes from the Stratton slopes, village, and year-round outdoor recreation. As a Co-Op, this property benefits from no Vermont Property Transfer Tax, and includes a transferable Stratton Bond (buyer to pay transfer fee). Please note: cash-only purchase, board approval required, and rental restrictions apply. Whether you're looking for a year-round home or a weekend retreat, this Birch Hill Co-Op combines comfort, flexibility, and stunning mountain views in a prime location.
Zillow last checked: 8 hours ago
Listing updated: October 03, 2025 at 11:52am
Listed by:
Andy Reed,
Four Seasons Sotheby's Int'l Realty 802-362-4551
Bought with:
Dan J McKenna
Cummings & Co
Source: PrimeMLS,MLS#: 5058731
Facts & features
Interior
Bedrooms & bathrooms
- Bedrooms: 3
- Bathrooms: 2
- Full bathrooms: 1
- 3/4 bathrooms: 1
Heating
- Baseboard, Electric
Cooling
- Other
Appliances
- Included: Dishwasher, Disposal, Dryer, Microwave, Refrigerator, Washer, Electric Stove, Wine Cooler
Features
- Hearth, Kitchen/Dining, Natural Light
- Flooring: Carpet, Vinyl Plank
- Windows: Drapes, Screens
- Has basement: No
- Number of fireplaces: 1
- Fireplace features: Wood Burning, 1 Fireplace
- Furnished: Yes
Interior area
- Total structure area: 1,400
- Total interior livable area: 1,400 sqft
- Finished area above ground: 1,400
- Finished area below ground: 0
Property
Parking
- Parking features: Shared Driveway, Gravel
Features
- Levels: 3,Tri-Level
- Stories: 3
- Exterior features: Trash, Deck
- Has view: Yes
- View description: Mountain(s)
Lot
- Size: 56 Acres
- Features: Condo Development, PRD/PUD, Ski Area, Subdivided, Views, Mountain, Near Country Club, Near Skiing
Details
- Zoning description: Res
Construction
Type & style
- Home type: Condo
- Architectural style: Chalet
- Property subtype: Condominium
Materials
- Wood Frame, Wood Exterior
- Foundation: Concrete Slab
- Roof: Membrane
Condition
- New construction: No
- Year built: 1965
Utilities & green energy
- Electric: 200+ Amp Service, Circuit Breakers
- Sewer: Community
- Utilities for property: Cable
Community & neighborhood
Security
- Security features: Carbon Monoxide Detector(s), Smoke Detector(s)
Location
- Region: Bondville
- Subdivision: Birch Hill
HOA & financial
Other financial information
- Additional fee information: Fee: $2075
Other
Other facts
- Road surface type: Dirt, Unpaved
Price history
| Date | Event | Price |
|---|---|---|
| 10/3/2025 | Sold | $440,000$314/sqft |
Source: | ||
| 8/28/2025 | Listed for sale | $440,000+44.3%$314/sqft |
Source: | ||
| 4/1/2022 | Sold | $305,000+17.3%$218/sqft |
Source: | ||
| 2/21/2022 | Contingent | $260,000$186/sqft |
Source: | ||
| 2/15/2022 | Listed for sale | $260,000+52.9%$186/sqft |
Source: | ||
Public tax history
Tax history is unavailable.
Neighborhood: 05340
Nearby schools
GreatSchools rating
- NAJamaica Village SchoolGrades: PK-5Distance: 6.9 mi
- 6/10Flood Brook Usd #20Grades: PK-8Distance: 8 mi
- NABurr & Burton AcademyGrades: 9-12Distance: 8.8 mi
Schools provided by the listing agent
- District: Winhall School District
Source: PrimeMLS. This data may not be complete. We recommend contacting the local school district to confirm school assignments for this home.
Get pre-qualified for a loan
At Zillow Home Loans, we can pre-qualify you in as little as 5 minutes with no impact to your credit score.An equal housing lender. NMLS #10287.



