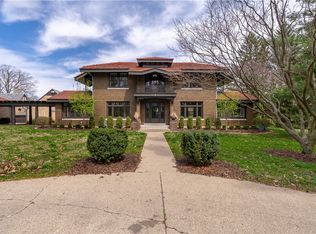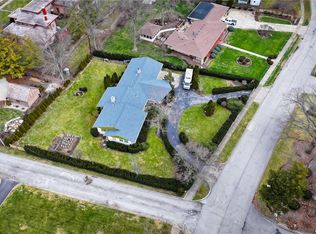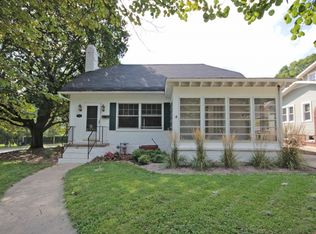Prepare upon entering this custom historic home for your breath to be taken away at the stunning quality of craftsmanship on quiet display. From the barreled ceiling in the oversized living room to the multiple first floor leaded glass french doors and exquisite hand hewn woodwork built ins and trim in nearly every room, it is the epitome of "They just don't make 'em like that anymore!" Yet, with all this old world beauty, modern convenience is not lost in TWO full kitchens with high end (Wolf oven) stainless appliances, new boiler ('14), Trane AC ('10), and series of water heaters ('13). Entertaining's a dream in the formal dining room, cozy meals in a spacious breakfast nook, or outdoor gatherings on the enormous balcony. Lower level can easily be step-free in-law quarters with direct access to an attached 2 car garage. Add to all this an additional 4 car garage with possible office or man cave, hardwood floors, and main floor master suite...let this grand beauty welcome you home!
This property is off market, which means it's not currently listed for sale or rent on Zillow. This may be different from what's available on other websites or public sources.


