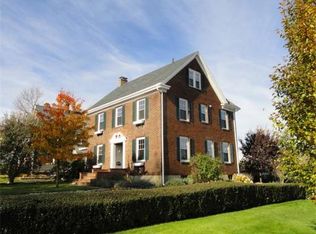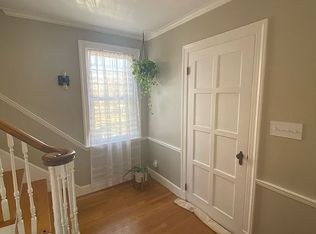MULTIPLE OFFER, BEST AND FINAL DUE BY 4/23 @ 3:00 PM. Meticulously Maintained & Loaded with Curb Appeal! Located on a tree lined street in an established Burncoat neighborhood, this stunning 3 Bedroom 1.5 Bath home boasts 1,578 sqft of living space & has so much offer its new owner(s). *Sun-filled 1st flr offers a great floor plan including spacious Living Rm w/ hdwd flrs & fireplace *Formal Dining Rm w/ slider to back deck. *Updated kitchen w/ tile flrs, & SS appliances. *Private Home Office space. *2nd flr has 3 BR's w/ hdwd flrs & ceiling fans. *Updated bathroom w/ tile flrs & granite vanity top. *The exterior of this gorgeous home features professional landscaping, fenced in back yard w/ brick patio & deck. Low maintenance cedar impression siding & vinyl replacement windows. Additional features/updates include: *Gas heat w/ new boiler (2016). *Roof (2013). *Gleaming HDWD flr's throughout this tastefully decorated home. *1 car garage. *1st flr laundry. Walk-up attic & so much more!
This property is off market, which means it's not currently listed for sale or rent on Zillow. This may be different from what's available on other websites or public sources.

