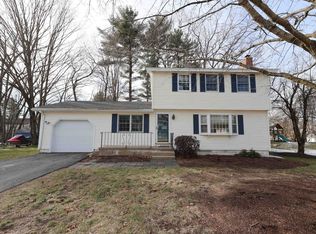This brick front Cape with a 1 CAR ATTACHED GARAGE is what you have been waiting for. Located on a CUL-DE-SAC, but still close to the highway this home is in the PERFECT location! Just off of the garage is the family room which leads out to the 3-season SUN ROOM where you can enjoy your morning coffee. The family room OPENS up to the UPDATED KITCHEN so you can still watch the kiddos while they play, or continue to entertain your friends during the big game! The kitchen has all STAINLESS STEEL APP'S. Off of the kitchen is the FORMAL DINING ROOM with WAINSCOTING, large enough and elegant enough for the whole family. Just around the staircase is the FORMAL LIVING ROOM with a WOOD BURNING FIREPLACE so you can cuddle close on the cold winter mornings! The 1st floor has a 3/4 UPDATED BATH and you get a FULL, UPDATED BATH on the 2nd floor! There are three LARGE BEDROOMS, one on the 1st, and two on the 2nd with LARGE CLOSETS! Wired for a Generator to get your through the winter season
This property is off market, which means it's not currently listed for sale or rent on Zillow. This may be different from what's available on other websites or public sources.

