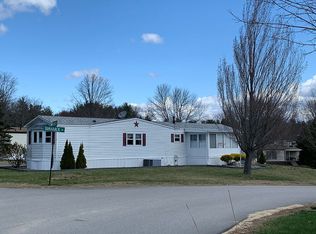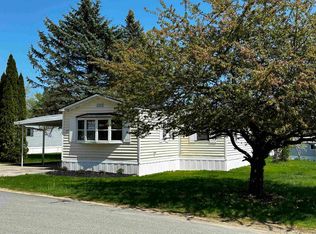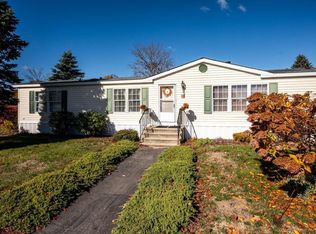Closed
Listed by:
Nicole Daigle,
EXP Realty Cell:603-767-8214
Bought with: Coldwell Banker - Peggy Carter Team
$105,000
6 Monadnock Drive, Rochester, NH 03867
2beds
924sqft
Manufactured Home
Built in 1984
-- sqft lot
$110,200 Zestimate®
$114/sqft
$1,946 Estimated rent
Home value
$110,200
$97,000 - $126,000
$1,946/mo
Zestimate® history
Loading...
Owner options
Explore your selling options
What's special
Welcome to 6 Monadnock Dr located in Cocheco River Estate!! This 55+ park has so much to offer, you will want to live here! This affordable home features a split layout with a bedroom located on each end with living space in the middle. The front bedroom is conveniently located next to a full bathroom and laundry area. The primary bedroom is located in the back and has its own private bathroom with separate shower and large tub. Enjoy your level, landscaped yard from your covered porch, go for a walk on the quiet roads, or join in the fun at the clubhouse that entertains residents with holiday parties, activities and potluck meals!! In the summer, enjoy the only Rochester park that has a beautiful in ground pool! Schedule your showing today!
Zillow last checked: 8 hours ago
Listing updated: November 13, 2023 at 08:03am
Listed by:
Nicole Daigle,
EXP Realty Cell:603-767-8214
Bought with:
Barbie Henderson
Coldwell Banker - Peggy Carter Team
Source: PrimeMLS,MLS#: 4969777
Facts & features
Interior
Bedrooms & bathrooms
- Bedrooms: 2
- Bathrooms: 2
- Full bathrooms: 2
Heating
- Oil, Forced Air
Cooling
- Central Air
Appliances
- Included: Electric Range, Refrigerator, Electric Water Heater
Features
- Flooring: Carpet, Laminate
- Has basement: No
Interior area
- Total structure area: 924
- Total interior livable area: 924 sqft
- Finished area above ground: 924
- Finished area below ground: 0
Property
Parking
- Total spaces: 2
- Parking features: Paved, Driveway, Parking Spaces 2
- Has uncovered spaces: Yes
Features
- Levels: One
- Stories: 1
Lot
- Features: Landscaped, Level, Near Shopping
Details
- Parcel number: RCHEM0216B0026L0003
- Zoning description: AP
Construction
Type & style
- Home type: MobileManufactured
- Property subtype: Manufactured Home
Materials
- Vinyl Exterior
- Foundation: Skirted
- Roof: Shingle
Condition
- New construction: No
- Year built: 1984
Utilities & green energy
- Electric: Circuit Breakers
- Sewer: Community
- Utilities for property: Cable at Site
Community & neighborhood
Senior living
- Senior community: Yes
Location
- Region: Rochester
HOA & financial
Other financial information
- Additional fee information: Fee: $535
Other
Other facts
- Body type: Single Wide
- Road surface type: Paved
Price history
| Date | Event | Price |
|---|---|---|
| 11/13/2023 | Sold | $105,000+16.8%$114/sqft |
Source: | ||
| 9/13/2023 | Listed for sale | $89,900+210%$97/sqft |
Source: | ||
| 7/12/2012 | Sold | $29,000$31/sqft |
Source: Public Record Report a problem | ||
Public tax history
| Year | Property taxes | Tax assessment |
|---|---|---|
| 2024 | $1,516 +113.5% | $102,100 +269.9% |
| 2023 | $710 +1.7% | $27,600 |
| 2022 | $698 +2.6% | $27,600 |
Find assessor info on the county website
Neighborhood: 03867
Nearby schools
GreatSchools rating
- 4/10Chamberlain Street SchoolGrades: K-5Distance: 2.6 mi
- 3/10Rochester Middle SchoolGrades: 6-8Distance: 2.4 mi
- NABud Carlson AcademyGrades: 9-12Distance: 1.3 mi


