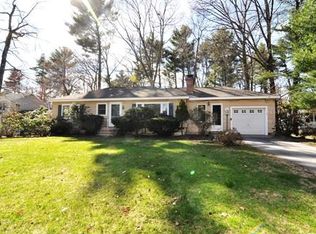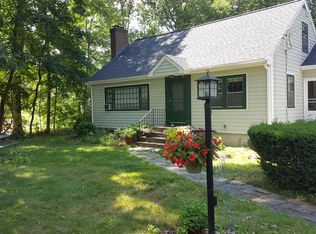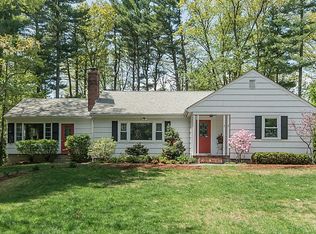NEW OFFER DEADLINE: 12 PM MONDAY, 5/14/18. Welcome to this bright and sunny Jenks-built Colonial home in the sought-after Indian Village neighborhood. Guests greeted at the front doors will experience the coziness of the formal living room, family room and home office. Refinished hardwood floors lead to the beautiful updated kitchen, complete with pantry closet, granite countertops, under-cabinet lighting, and breakfast bar. The skylit expansive dining and entertainment area in the back of the home has six glass doors that open to a full-length wooden deck and view the private backyard. A spiral staircase leads to the finished play room on the lower level. The luxurious 2nd floor Master suite has cathedral ceiling, skylights, plenty of closet space and a master bath with heated tile floor. There are 3 additional bedrooms and a full bath with jacuzzi tub/shower. Just a short distance from vibrant West Acton Village, Idylwilde Farms, schools, conservation land and highways
This property is off market, which means it's not currently listed for sale or rent on Zillow. This may be different from what's available on other websites or public sources.


