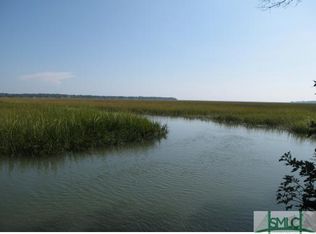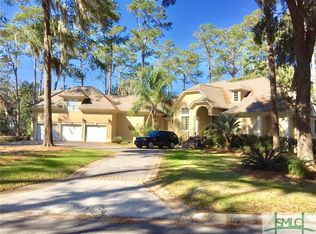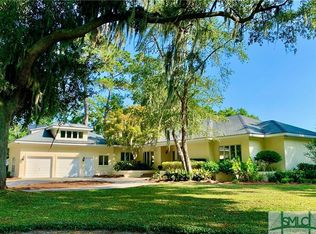Sold for $2,900,000 on 10/17/23
Street View
$2,900,000
6 Modena Island Dr, Savannah, GA 31411
5beds
6,500sqft
SingleFamily
Built in 2009
0.88 Acres Lot
$2,982,800 Zestimate®
$446/sqft
$7,593 Estimated rent
Home value
$2,982,800
$2.74M - $3.25M
$7,593/mo
Zestimate® history
Loading...
Owner options
Explore your selling options
What's special
6 Modena Island Dr, Savannah, GA 31411 is a single family home that contains 6,500 sq ft and was built in 2009. It contains 5 bedrooms and 6 bathrooms. This home last sold for $2,900,000 in October 2023.
The Zestimate for this house is $2,982,800. The Rent Zestimate for this home is $7,593/mo.
Facts & features
Interior
Bedrooms & bathrooms
- Bedrooms: 5
- Bathrooms: 6
- Full bathrooms: 5
- 1/2 bathrooms: 1
Heating
- Electric
Interior area
- Total interior livable area: 6,500 sqft
Property
Parking
- Total spaces: 3
- Parking features: Garage - Attached
Lot
- Size: 0.88 Acres
Details
- Parcel number: 10145A02004
Construction
Type & style
- Home type: SingleFamily
Materials
- Frame
- Foundation: Other
- Roof: Composition
Condition
- Year built: 2009
Community & neighborhood
Location
- Region: Savannah
HOA & financial
HOA
- Has HOA: Yes
- HOA fee: $154 monthly
Other
Other facts
- Features: Garage Count/2 Car Garage, Water/City Water, Fireplace Count/2 Fireplaces, Garage Count/3 Car Garage, Sewer/Septic, Basement/None, Garage Description/Garage, Special Program/Global Luxury, Pool Description/Pool, Fencing/Fenced Yard, Basement/Slab Foundation, Exterior Living Space/Deck, Location/Waterfront
Price history
| Date | Event | Price |
|---|---|---|
| 10/17/2023 | Sold | $2,900,000-3.3%$446/sqft |
Source: Public Record | ||
| 7/18/2023 | Pending sale | $2,999,950$462/sqft |
Source: | ||
| 5/23/2023 | Listed for sale | $2,999,950$462/sqft |
Source: | ||
| 5/18/2023 | Contingent | $2,999,950$462/sqft |
Source: | ||
| 4/24/2023 | Price change | $2,999,950-9.1%$462/sqft |
Source: | ||
Public tax history
| Year | Property taxes | Tax assessment |
|---|---|---|
| 2024 | $26,057 +12.3% | $773,960 -4.7% |
| 2023 | $23,198 -3.5% | $812,160 +14.3% |
| 2022 | $24,033 -13.6% | $710,480 -8.8% |
Find assessor info on the county website
Neighborhood: 31411
Nearby schools
GreatSchools rating
- 5/10Hesse SchoolGrades: PK-8Distance: 5.3 mi
- 5/10Jenkins High SchoolGrades: 9-12Distance: 4.5 mi
Schools provided by the listing agent
- Elementary: HESSE
- Middle: HESSE
- High: JENKINS
Source: The MLS. This data may not be complete. We recommend contacting the local school district to confirm school assignments for this home.
Sell for more on Zillow
Get a free Zillow Showcase℠ listing and you could sell for .
$2,982,800
2% more+ $59,656
With Zillow Showcase(estimated)
$3,042,456

