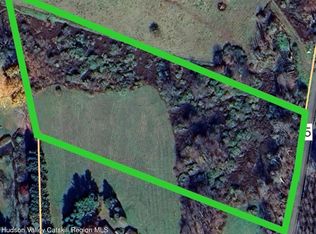Closed
$430,000
6 Moadock Road, Millerton, NY 12546
2beds
1,540sqft
Single Family Residence
Built in 1983
5 Acres Lot
$456,400 Zestimate®
$279/sqft
$2,830 Estimated rent
Home value
$456,400
$406,000 - $516,000
$2,830/mo
Zestimate® history
Loading...
Owner options
Explore your selling options
What's special
Smithfield - Discover countryside tranquility in this south-facing cottage, nestled on a scenic hillside to capture sunlight all day and breathtaking views of unspoiled landscapes. Tucked within 5 peaceful acres, this cottage offers exceptional privacy, shielded by mature trees that create a serene, shaded oasis. Inside, the main level boasts 2 bedrooms, 2 full baths, and an open great room with a soaring cathedral ceiling and an impressive brick fireplace. Step through sliding glass doors onto the wrap-around deck, perfect for soaking in nature's beauty.The lower level extends the home's versatility with a spacious family room, ideal for extra sleeping space, a home office, or media room, along with a bath featuring a shower. Additional amenities include an under-house one-car garage and a standalone two-car garage, perfect for a workshop or artist's studio. Located just minutes from Millerton, Amenia, Pine Plains, the Harlem Valley Rail Trail, and Wassaic's Metro North station, this home balances peace with convenience. Nearby riding stables and shooting preserves complete this near-paradise setting, blending recreation with rural charm.
Zillow last checked: 8 hours ago
Listing updated: May 09, 2025 at 06:04pm
Listed by:
Larry Havens 845-453-5679,
Havens Real Estate
Bought with:
Non Member Firm
Source: HVCRMLS,MLS#: 155251
Facts & features
Interior
Bedrooms & bathrooms
- Bedrooms: 2
- Bathrooms: 3
- Full bathrooms: 3
Bedroom
- Level: First
Bedroom
- Level: First
Bathroom
- Level: First
Great room
- Level: First
Other
- Level: First
Heating
- Baseboard, Electric
Cooling
- Central Air
Appliances
- Included: Water Heater, Washer, Refrigerator, Range, Electric Water Heater, Dryer, Dishwasher
Features
- High Speed Internet
- Flooring: Carpet, Ceramic Tile, Hardwood, Wood
- Basement: Finished,Walk-Out Access
- Number of fireplaces: 1
- Fireplace features: Great Room, Wood Burning
Interior area
- Total structure area: 1,540
- Total interior livable area: 1,540 sqft
Property
Parking
- Total spaces: 3
- Parking features: Garage
- Garage spaces: 3
Features
- Patio & porch: Deck, Porch
- Pool features: None
- Has view: Yes
- View description: Park/Greenbelt, Rural, Valley
Lot
- Size: 5 Acres
- Features: Secluded
Details
- Parcel number: 13388900706900477430000
- Zoning description: A5A
Construction
Type & style
- Home type: SingleFamily
- Architectural style: Cottage
- Property subtype: Single Family Residence
Materials
- Frame, Vinyl Siding, Other
- Foundation: Block
- Roof: Asphalt
Condition
- Year built: 1983
Utilities & green energy
- Electric: 200+ Amp Service, Circuit Breakers
- Sewer: Septic Tank
- Water: Well
Community & neighborhood
Location
- Region: Millerton
HOA & financial
HOA
- Has HOA: No
Other
Other facts
- Road surface type: Paved
Price history
| Date | Event | Price |
|---|---|---|
| 4/4/2025 | Sold | $430,000-2.1%$279/sqft |
Source: | ||
| 2/20/2025 | Pending sale | $439,000$285/sqft |
Source: | ||
| 10/28/2024 | Price change | $439,000-10.4%$285/sqft |
Source: | ||
| 5/10/2024 | Listed for sale | $490,000-14.8%$318/sqft |
Source: | ||
| 4/11/2024 | Listing removed | -- |
Source: | ||
Public tax history
| Year | Property taxes | Tax assessment |
|---|---|---|
| 2024 | -- | $427,500 +13.3% |
| 2023 | -- | $377,200 +8% |
| 2022 | -- | $349,300 +12% |
Find assessor info on the county website
Neighborhood: 12546
Nearby schools
GreatSchools rating
- 2/10Webutuck Elementary SchoolGrades: PK-3Distance: 2.5 mi
- 6/10Eugene Brooks Middle SchoolGrades: 4-8Distance: 2.6 mi
- 4/10Webutuck High SchoolGrades: 9-12Distance: 2.6 mi
