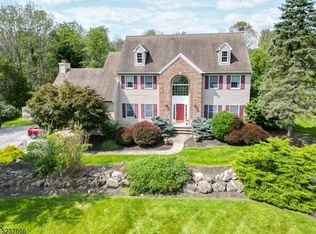PRIDE OF,OWNERSHIP! STUNNING 4 BR , 3.1 BATH COLONIAL ON 2.55 ACRES OF BEAUTIFULLY LANDSCAPED PROPERTY. OPEN FLR PLAN ALLOWS FOR GRACIOUS ENTERTAINING! THE EIK FEATURES IS A COOKS DELIGHT WITH GRANITE CTRS & CENTER ISLAND, LARGE WALK IN PANTRY. VIEWS FROM EVERY ROOM!. ENJOY ENTERTAINING ON THE CUSTOM PATIO OVER LOOKING AN PRIVATE REAR YARD AND INVITING IN GROUND POOL. THE OUTDOOR SHED IS GREAT FOR STORAGE AND STARTING YOUR GARDEN PLANTS! THIS HOME IS AN ENERGY EFFICIENT GEOTHERMAL HOME. A MUST SEE! CONVENIENTLY LOCATED TO ALL MAJOR ROUTES .
This property is off market, which means it's not currently listed for sale or rent on Zillow. This may be different from what's available on other websites or public sources.
