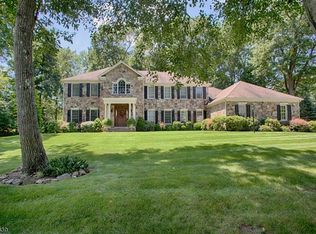Prepared to be WOWED ! Absolutely pristine custom colonial w/ 4 beds, 4.1 baths on private cul-de-sac in desirable Brookrace section of Mendham! The 1st floor features formal living & dining rooms w/ architectural moldings, family room w/ 2-story ceiling, gorgeous kitchen w/ center island, granite countertops, stainless steel appliance & adjoining breakfast room w/ amazing views, office w/ French doors to deck, sunroom, laundry room, mud room & powder room. 2nd floor offers primary suite w/ sitting room 2 walk-in closets & luxury spa-like bath, 3 additional bedrooms, one en-suite & main bath. Lower level has media room, rec room w/ gas fireplace, exercise room & wine cellar. Backyard is truly amazing w/ gorgeous lawn, patio with 4 seating areas, perimeter landscape lighting & so so much more!
This property is off market, which means it's not currently listed for sale or rent on Zillow. This may be different from what's available on other websites or public sources.
