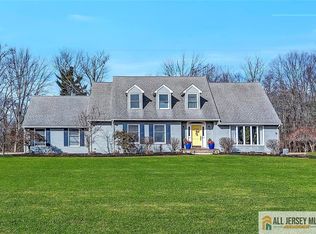Sold for $910,000
$910,000
6 Miller Farm Rd, Somerset, NJ 08873
5beds
3,900sqft
Single Family Residence
Built in 1987
3.07 Acres Lot
$925,400 Zestimate®
$233/sqft
$5,357 Estimated rent
Home value
$925,400
$861,000 - $999,000
$5,357/mo
Zestimate® history
Loading...
Owner options
Explore your selling options
What's special
Beautiful custom center hall colonial situated on a parklike lot over 3 acres. Including the partially finished basement approximately 5000 sq ft of living space. 4 bedrooms upstairs and a 5fth bedroom or office on the first floor. As you enter the 2 story foyer you are greeted by a living room with a gas fireplace and a spacious dining room. The eat in kitchen was remodeled approximately 10 years ago and features custom cabinetry, granite countertops, stainless appliances and a sliding door leading to a stone patio. The family room has a wood burning fireplace with a custom stone chimney. All of the bathrooms have been updated, the primary bathroom features a steam shower and a jetted tub. All 4 upstairs bedrooms are spacious and have plenty of closet space. The partially finished basement has a great room as well as 2 separate rooms for home offices or storage. Whole house water filtration system, multi zone HVAC, 200 amp electrical and a Generac generator. Other updates within the last 10 years include the roof and windows. Cul de sac street. Don't miss the opportunity to see this wonderful home. Showings begin 5/16/25
Zillow last checked: 8 hours ago
Listing updated: September 10, 2025 at 06:21pm
Listed by:
JONATHAN B. ADLER,
DAVIS REALTORS 732-254-6700
Source: All Jersey MLS,MLS#: 2561591M
Facts & features
Interior
Bedrooms & bathrooms
- Bedrooms: 5
- Bathrooms: 3
- Full bathrooms: 2
- 1/2 bathrooms: 1
Bathroom
- Features: Jacuzzi-Type, Stall Shower, Tub Shower
Dining room
- Features: Formal Dining Room
Kitchen
- Features: Breakfast Bar, Eat-in Kitchen, Granite/Corian Countertops, Kitchen Exhaust Fan
Basement
- Area: 1500
Heating
- Electric, Forced Air, Zoned
Cooling
- Central Air, Zoned
Appliances
- Included: Dishwasher, Dryer, Free-Standing Freezer, Gas Range/Oven, Exhaust Fan, Microwave, Refrigerator, Washer, Kitchen Exhaust Fan, Electric Water Heater
Features
- 1 Bedroom, Dining Room, Bath Half, Family Room, Entrance Foyer, Kitchen, Laundry Room, Living Room, 4 Bedrooms, Bath Main, Bath Second, Attic
- Flooring: Carpet, Ceramic Tile, Wood
- Basement: Full, Partially Finished, Other Room(s), Recreation Room, Utility Room
- Number of fireplaces: 2
- Fireplace features: Gas, Wood Burning
Interior area
- Total structure area: 3,900
- Total interior livable area: 3,900 sqft
Property
Parking
- Total spaces: 2
- Parking features: 1 Car Width, Asphalt, Circular Driveway, Attached
- Attached garage spaces: 2
- Has uncovered spaces: Yes
Features
- Levels: Two
- Stories: 2
- Patio & porch: Patio
- Exterior features: Patio
- Has spa: Yes
- Spa features: Bath
Lot
- Size: 3.07 Acres
- Features: Backs to Park Land, Level
Details
- Parcel number: 0800059010001814
- Zoning: CP
Construction
Type & style
- Home type: SingleFamily
- Architectural style: Colonial, Custom Home
- Property subtype: Single Family Residence
Materials
- Roof: Asphalt
Condition
- Year built: 1987
Utilities & green energy
- Electric: 200 Amp(s)
- Gas: Propane
- Sewer: Septic Tank
- Water: Well
- Utilities for property: Electricity Connected, Propane
Community & neighborhood
Location
- Region: Somerset
Other
Other facts
- Ownership: Fee Simple
Price history
| Date | Event | Price |
|---|---|---|
| 9/10/2025 | Sold | $910,000-4.2%$233/sqft |
Source: | ||
| 7/21/2025 | Contingent | $950,000$244/sqft |
Source: | ||
| 7/21/2025 | Pending sale | $950,000$244/sqft |
Source: | ||
| 6/9/2025 | Price change | $950,000-4%$244/sqft |
Source: | ||
| 5/16/2025 | Listed for sale | $990,000+57.1%$254/sqft |
Source: | ||
Public tax history
| Year | Property taxes | Tax assessment |
|---|---|---|
| 2025 | $14,491 +16.1% | $829,000 +16.1% |
| 2024 | $12,482 -2.7% | $714,100 +7.5% |
| 2023 | $12,824 -0.9% | $664,100 +9.9% |
Find assessor info on the county website
Neighborhood: 08873
Nearby schools
GreatSchools rating
- 5/10Elizabeth Avenue Elementary SchoolGrades: PK-5Distance: 4.5 mi
- 4/10Sampson G Smith SchoolGrades: 6-8Distance: 3 mi
- 3/10Franklin Twp High SchoolGrades: 9-12Distance: 2.8 mi
Get a cash offer in 3 minutes
Find out how much your home could sell for in as little as 3 minutes with a no-obligation cash offer.
Estimated market value$925,400
Get a cash offer in 3 minutes
Find out how much your home could sell for in as little as 3 minutes with a no-obligation cash offer.
Estimated market value
$925,400
