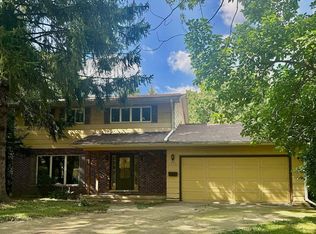Closed
$263,000
6 Miller Ct, Dekalb, IL 60115
5beds
3,280sqft
Single Family Residence
Built in 1968
10,201.75 Square Feet Lot
$321,800 Zestimate®
$80/sqft
$3,086 Estimated rent
Home value
$321,800
$293,000 - $348,000
$3,086/mo
Zestimate® history
Loading...
Owner options
Explore your selling options
What's special
**MULTIPLE OFFERS RECEIVED** Best and final due by Saturday, January 14th at 6pm. *** Amazing property with SOOOO much potential in the highly sought-after Meadow View subdivision! Within walking distance to the Ellwood House Museum, this home has 3280 square feet of living space with 5-6 bedrooms and 3.5 baths! The home needs to work....someone with vision will make this a showcase! And with so much space, you have plenty of room for EVERYONE! There IS a first floor Suite that would make a great in-law arrangement! The Primary Bedroom upstairs is HUGE with a giant walk-in closet and spacious Primary Bath! The other bedrooms upstairs are large and the hardwood throughout the second floor makes cleaning a breeze! The sun room/family room with it's numerous windows lets the light in and overlooks a fully fenced yard! The unfinished basement has TONS of untapped equity potential! Pella windows are in fantastic condition! Newer furnace and air conditioning. Estate sale...being sold as-is! COME QUICK!
Zillow last checked: 8 hours ago
Listing updated: February 10, 2023 at 11:39am
Listing courtesy of:
Amy Foote, ABR,GRI,SFR 224-699-9499,
Compass
Bought with:
Maria Pena-Graham, ABR,GRI
Coldwell Banker Real Estate Group
Source: MRED as distributed by MLS GRID,MLS#: 11697589
Facts & features
Interior
Bedrooms & bathrooms
- Bedrooms: 5
- Bathrooms: 4
- Full bathrooms: 3
- 1/2 bathrooms: 1
Primary bedroom
- Features: Flooring (Hardwood), Bathroom (Full)
- Level: Second
- Area: 340 Square Feet
- Dimensions: 20X17
Bedroom 2
- Features: Flooring (Hardwood)
- Level: Second
- Area: 143 Square Feet
- Dimensions: 13X11
Bedroom 3
- Features: Flooring (Hardwood)
- Level: Second
- Area: 168 Square Feet
- Dimensions: 14X12
Bedroom 4
- Features: Flooring (Hardwood)
- Level: Second
- Area: 169 Square Feet
- Dimensions: 13X13
Bedroom 5
- Features: Flooring (Other)
- Level: Main
- Area: 180 Square Feet
- Dimensions: 15X12
Dining room
- Features: Flooring (Parquet)
- Level: Main
- Area: 156 Square Feet
- Dimensions: 13X12
Family room
- Features: Flooring (Ceramic Tile)
- Level: Main
- Area: 195 Square Feet
- Dimensions: 15X13
Kitchen
- Features: Kitchen (Island), Flooring (Ceramic Tile)
- Level: Main
- Area: 221 Square Feet
- Dimensions: 17X13
Living room
- Features: Flooring (Parquet)
- Level: Main
- Area: 272 Square Feet
- Dimensions: 17X16
Office
- Features: Flooring (Parquet)
- Level: Main
- Area: 195 Square Feet
- Dimensions: 15X13
Sun room
- Features: Flooring (Ceramic Tile)
- Level: Main
- Area: 288 Square Feet
- Dimensions: 18X16
Heating
- Natural Gas, Forced Air
Cooling
- Central Air
Features
- Cathedral Ceiling(s), 1st Floor Bedroom, In-Law Floorplan, 1st Floor Full Bath, Built-in Features, Walk-In Closet(s)
- Flooring: Hardwood, Laminate
- Windows: Skylight(s)
- Basement: Unfinished,Full
- Attic: Dormer
- Number of fireplaces: 2
- Fireplace features: Wood Burning, Gas Log, Family Room, Living Room
Interior area
- Total structure area: 0
- Total interior livable area: 3,280 sqft
Property
Parking
- Total spaces: 2
- Parking features: Asphalt, On Site, Garage Owned, Attached, Garage
- Attached garage spaces: 2
Accessibility
- Accessibility features: No Disability Access
Features
- Stories: 2
- Patio & porch: Deck, Porch
- Fencing: Fenced
Lot
- Size: 10,201 sqft
- Dimensions: 77.34X131.9X75X181.3X125.2
- Features: Cul-De-Sac, Wooded
Details
- Parcel number: 0815482003
- Special conditions: None
- Other equipment: Water-Softener Owned, TV-Dish, Ceiling Fan(s), Sump Pump
Construction
Type & style
- Home type: SingleFamily
- Architectural style: Traditional
- Property subtype: Single Family Residence
Materials
- Aluminum Siding, Brick
- Foundation: Concrete Perimeter
- Roof: Asphalt
Condition
- New construction: No
- Year built: 1968
Details
- Builder model: TWO-STORY
Utilities & green energy
- Electric: Circuit Breakers, 200+ Amp Service
- Sewer: Public Sewer
- Water: Public
Community & neighborhood
Security
- Security features: Security System
Community
- Community features: Park, Curbs, Sidewalks, Street Lights, Street Paved
Location
- Region: Dekalb
HOA & financial
HOA
- Services included: None
Other
Other facts
- Listing terms: Conventional
- Ownership: Fee Simple
Price history
| Date | Event | Price |
|---|---|---|
| 2/9/2023 | Sold | $263,000+16.9%$80/sqft |
Source: | ||
| 2/1/2023 | Pending sale | $225,000$69/sqft |
Source: | ||
| 1/16/2023 | Contingent | $225,000$69/sqft |
Source: | ||
| 1/11/2023 | Listed for sale | $225,000+12.5%$69/sqft |
Source: | ||
| 7/16/2012 | Sold | $200,000-25.7%$61/sqft |
Source: | ||
Public tax history
| Year | Property taxes | Tax assessment |
|---|---|---|
| 2024 | $8,105 -8.3% | $107,728 +14.7% |
| 2023 | $8,842 +9.7% | $93,930 +9.5% |
| 2022 | $8,060 -2.1% | $85,758 +6.6% |
Find assessor info on the county website
Neighborhood: North 5th Ward
Nearby schools
GreatSchools rating
- 2/10Littlejohn Elementary SchoolGrades: K-5Distance: 0.9 mi
- 2/10Clinton Rosette Middle SchoolGrades: 6-8Distance: 0.3 mi
- 3/10De Kalb High SchoolGrades: 9-12Distance: 1.2 mi
Schools provided by the listing agent
- Elementary: Littlejohn Elementary School
- Middle: Clinton Rosette Middle School
- High: De Kalb High School
- District: 428
Source: MRED as distributed by MLS GRID. This data may not be complete. We recommend contacting the local school district to confirm school assignments for this home.

Get pre-qualified for a loan
At Zillow Home Loans, we can pre-qualify you in as little as 5 minutes with no impact to your credit score.An equal housing lender. NMLS #10287.
