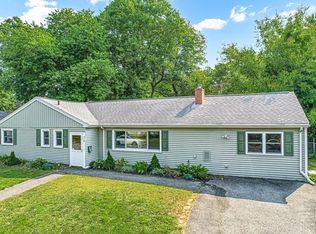Terrific West Natick location for this well sized Ranch sited on a beautiful, large, level lot with heated IG Pool & storage shed. Plenty of space for play & gardening. Much curb appeal for this very conveniently situated home close to schools, places of worship, shopping, recreational flds, Commuter Rail, & major routes. Double width drivewy & fenced rear yd are added plusses! Convenient access to spacious Family Rm off driveway entry. The nicely cabineted Kitch is steps from Formal Dining Rm which opens to generous sized Fire-placed Living Rm boasting attractive bay window. A fully glassed-in substantial sized Sun-Rm w sliders overlooks the impressive grounds, allowing for ease of entertainment for Family and Guests. A large Master Bedrm w cozy half-bt, two ample sized Bedrms, & full Bath complete the interior.
This property is off market, which means it's not currently listed for sale or rent on Zillow. This may be different from what's available on other websites or public sources.
