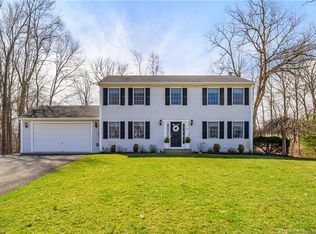Sold for $695,000 on 09/18/23
$695,000
6 Millbrook Road, Bethel, CT 06801
4beds
1,952sqft
Single Family Residence
Built in 2000
0.56 Acres Lot
$741,300 Zestimate®
$356/sqft
$3,855 Estimated rent
Home value
$741,300
$704,000 - $778,000
$3,855/mo
Zestimate® history
Loading...
Owner options
Explore your selling options
What's special
Great Home! Great Property! Great Location! 4 bedroom, 2 1/2 bath center hall Colonial is perfectly situated on a level lot at the end of a cul-de-sac. The newly updated kitchen featuring Calacata quartz counter tops and stainless steel appliances opens to the family room with an efficient wood stove fireplace insert. Sliders in the kitchen lead to spacious 2-tiered decks and large backyard featuring a pool and a fire pit. Both decks have retractable awnings providing comfortable enjoyment in the sun or rain. 2 car garage is adjacent to the kitchen for easy access. Formal dining room and living room (currently being used as an office), complete the main level. Upper level offers en-suite primary bedroom, 3 more bedrooms, updated bathrooms and a convenient upstairs laundry room which is a huge bonus! Lower level is perfect as potential playroom with utility area and plenty of storage space, plus a window for natural light and Bilco style doors for easy access. Convenient commuting location, close to shopping, restaurants, parks, I-84, yet private in prime Bethel location. FABULOUS LISTING!
Zillow last checked: 8 hours ago
Listing updated: July 09, 2024 at 08:18pm
Listed by:
Josephine Simko 203-731-1886,
Coldwell Banker Realty 203-790-9500
Bought with:
Jaida Li, RES.0811649
Higgins Group Real Estate
Source: Smart MLS,MLS#: 170566517
Facts & features
Interior
Bedrooms & bathrooms
- Bedrooms: 4
- Bathrooms: 3
- Full bathrooms: 2
- 1/2 bathrooms: 1
Primary bedroom
- Features: Full Bath, Walk-In Closet(s), Wall/Wall Carpet
- Level: Upper
Bedroom
- Features: Wall/Wall Carpet
- Level: Upper
Bedroom
- Features: Wall/Wall Carpet
- Level: Upper
Bedroom
- Features: Wall/Wall Carpet
- Level: Upper
Dining room
- Features: Hardwood Floor
- Level: Main
Family room
- Features: Ceiling Fan(s), Fireplace, Wood Stove, Wall/Wall Carpet
- Level: Main
Kitchen
- Features: Quartz Counters, Dining Area, Pantry, Sliders
- Level: Main
Living room
- Features: Hardwood Floor
- Level: Main
Other
- Level: Lower
Heating
- Hot Water, Oil
Cooling
- Central Air
Appliances
- Included: Oven/Range, Refrigerator, Dishwasher, Washer, Dryer, Water Heater
- Laundry: Upper Level
Features
- Basement: Full
- Attic: Pull Down Stairs
- Number of fireplaces: 1
Interior area
- Total structure area: 1,952
- Total interior livable area: 1,952 sqft
- Finished area above ground: 1,952
Property
Parking
- Total spaces: 2
- Parking features: Attached, Paved
- Attached garage spaces: 2
- Has uncovered spaces: Yes
Features
- Patio & porch: Deck
- Exterior features: Awning(s)
- Has private pool: Yes
- Pool features: Above Ground
Lot
- Size: 0.56 Acres
- Features: Cul-De-Sac
Details
- Additional structures: Shed(s)
- Parcel number: 3905
- Zoning: R-20
Construction
Type & style
- Home type: SingleFamily
- Architectural style: Colonial
- Property subtype: Single Family Residence
Materials
- Vinyl Siding
- Foundation: Concrete Perimeter
- Roof: Asphalt
Condition
- New construction: No
- Year built: 2000
Utilities & green energy
- Sewer: Public Sewer
- Water: Public
Community & neighborhood
Community
- Community features: Health Club, Near Public Transport, Shopping/Mall
Location
- Region: Bethel
- Subdivision: Chimney Heights
Price history
| Date | Event | Price |
|---|---|---|
| 9/18/2023 | Sold | $695,000-0.7%$356/sqft |
Source: | ||
| 9/12/2023 | Pending sale | $700,000$359/sqft |
Source: | ||
| 7/14/2023 | Listed for sale | $700,000$359/sqft |
Source: | ||
Public tax history
| Year | Property taxes | Tax assessment |
|---|---|---|
| 2025 | $11,687 +4.3% | $384,300 |
| 2024 | $11,210 +5.5% | $384,300 +2.9% |
| 2023 | $10,621 +17.2% | $373,590 +42.6% |
Find assessor info on the county website
Neighborhood: 06801
Nearby schools
GreatSchools rating
- 8/10Ralph M. T. Johnson SchoolGrades: 3-5Distance: 2.1 mi
- 8/10Bethel Middle SchoolGrades: 6-8Distance: 2.3 mi
- 8/10Bethel High SchoolGrades: 9-12Distance: 2.5 mi
Schools provided by the listing agent
- Middle: Bethel,R.M.T. Johnson
- High: Bethel
Source: Smart MLS. This data may not be complete. We recommend contacting the local school district to confirm school assignments for this home.

Get pre-qualified for a loan
At Zillow Home Loans, we can pre-qualify you in as little as 5 minutes with no impact to your credit score.An equal housing lender. NMLS #10287.
Sell for more on Zillow
Get a free Zillow Showcase℠ listing and you could sell for .
$741,300
2% more+ $14,826
With Zillow Showcase(estimated)
$756,126