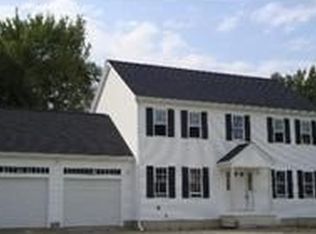Enter this Meticulously maintained Custom Built Colonial Style home w/ farmers porch through the open foyer with wide staircase. Updated & move in ready this home features 3 bedrooms, 3.5 bathrooms, finished basement and 2 car insulated garage. Large cherry kitchen offers stainless steel appliances & granite counters w/ center island. The entire house is hardwood flooring w/ tile in the bathrooms for super easy cleaning. The Master suite w/ ceiling fan, a newly refinished bathroom with jacuzzi jet soaking tub, glass enclosed shower, granite tops, his & hers closets with closet systems and a private office. LR fireplace, recessed lighting, ceiling fans, lever handles on solid doors, rocker switches wainscoting, cedar closet and crown molding are just a few more of the upgrades you will see. A finished basement with wood stove, heat and AC is the perfect place to let the kids gather! 6+ acres, treelined yard & AG pool. Inside & Out you will find the WOW factor at every turn in this home
This property is off market, which means it's not currently listed for sale or rent on Zillow. This may be different from what's available on other websites or public sources.

