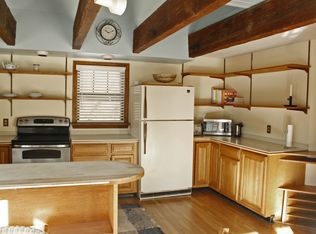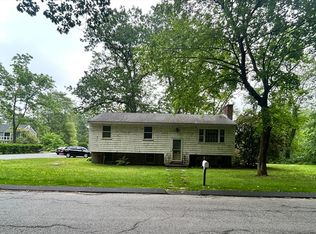Flippers. Re-Habbers, Buyer's with vision and passion! One of the rare houses on the Assabet River's banks. Bring your kayak and store it in the garage, the water is waiting for you. Built in 1945 per Town records, the original ranch moved to this site in '45, and was "colonialized' in the '70s with a second story, adding 2 bedrooms and space for another bathroom at the back. Kitchen also upgraded in the 70s with oak cabinets and counter, newer sink. Laundry room adjacent. River frontage on the Assabet, rehab opportunity priced well below assessment. Walk or canoe to town, library, theater. restaurants. Come with your own plans, enjoy the results.
This property is off market, which means it's not currently listed for sale or rent on Zillow. This may be different from what's available on other websites or public sources.

