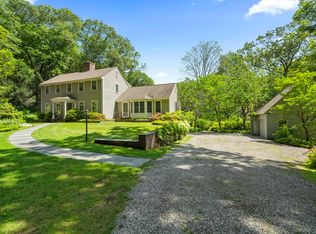Sold for $817,500 on 07/21/23
$817,500
6 Mill Pond Lane, Old Lyme, CT 06371
4beds
3,424sqft
Single Family Residence
Built in 1968
2.6 Acres Lot
$898,000 Zestimate®
$239/sqft
$3,377 Estimated rent
Home value
$898,000
$835,000 - $970,000
$3,377/mo
Zestimate® history
Loading...
Owner options
Explore your selling options
What's special
On one of Old Lyme’s most desirable streets, this mid-century modern house, surrounded by extensive landscaped gardens and forest, is close to all the amenities of Old Lyme. It features an outdoor sauna, hundreds of specimen plantings, and abuts protected Land Trust forests. Abundant natural light brings the outside in with multiple rooms affording views over the landscaped 2.6 acres. The living room and home office each offer the glow of warm working fireplaces. The two bathrooms are fully renovated with Porcelanosa tiles and cabinets and feature a Victoria & Albert soaking tub and walk-in curb less shower. A covered porch on the second floor offers a three-season extension to the spacious living room. Stroll across the wild-flower planted lawn to a custom-designed dinner table under a grape arbor or access the hiking trails through the adjacent woods. Every window and door in this airy house is new. There is a small theater room, a large home office with a walk-out fountained terrace, four bedrooms, several raised bed gardens, ample storage, and a two-car attached garage. Mill Pond Lane has only eight homes, each on two-plus acre lots. The quiet, privacy, pond access, and town proximity make this a sought-after address. If you want to be surrounded by nature and still be near town, this home is for you.
Zillow last checked: 8 hours ago
Listing updated: July 09, 2024 at 08:18pm
Listed by:
Colette Harron 860-304-2391,
William Pitt Sotheby's Int'l 860-767-7488
Bought with:
Doug Pollak
Coldwell Banker Realty
Source: Smart MLS,MLS#: 170568384
Facts & features
Interior
Bedrooms & bathrooms
- Bedrooms: 4
- Bathrooms: 2
- Full bathrooms: 2
Primary bedroom
- Features: Bookcases, Full Bath, Granite Counters, Hardwood Floor, Tile Floor
- Level: Upper
- Area: 290.64 Square Feet
- Dimensions: 12.11 x 24
Bedroom
- Features: Hardwood Floor
- Level: Upper
- Area: 112.96 Square Feet
- Dimensions: 9.11 x 12.4
Bedroom
- Features: Hardwood Floor
- Level: Upper
- Area: 157.75 Square Feet
- Dimensions: 13.07 x 12.07
Bedroom
- Features: Hardwood Floor
- Level: Upper
- Area: 110.32 Square Feet
- Dimensions: 12.11 x 9.11
Dining room
- Features: Combination Liv/Din Rm, Hardwood Floor
- Level: Upper
- Area: 194.04 Square Feet
- Dimensions: 14.7 x 13.2
Family room
- Features: Concrete Floor, Fireplace, French Doors
- Level: Main
- Area: 597.01 Square Feet
- Dimensions: 22.7 x 26.3
Kitchen
- Features: Breakfast Bar, Built-in Features, Country
- Level: Upper
- Area: 188.16 Square Feet
- Dimensions: 14.7 x 12.8
Living room
- Features: Balcony/Deck, Built-in Features, Combination Liv/Din Rm, Fireplace, French Doors, Hardwood Floor
- Level: Upper
- Area: 385.4 Square Feet
- Dimensions: 20.5 x 18.8
Media room
- Features: Concrete Floor, Entertainment Center
- Level: Main
- Area: 270.27 Square Feet
- Dimensions: 11.7 x 23.1
Office
- Features: Bookcases, Concrete Floor
- Level: Main
- Area: 85.41 Square Feet
- Dimensions: 11.7 x 7.3
Other
- Features: Stone Floor
- Level: Main
- Area: 179.61 Square Feet
- Dimensions: 13.7 x 13.11
Heating
- Forced Air, Other
Cooling
- Window Unit(s)
Appliances
- Included: Electric Cooktop, Oven, Range Hood, Refrigerator, Dishwasher, Washer, Dryer, Electric Water Heater
- Laundry: Upper Level
Features
- Wired for Data, Open Floorplan
- Doors: French Doors
- Windows: Thermopane Windows
- Basement: Full,Partial,Partially Finished,Garage Access,Storage Space
- Attic: Pull Down Stairs
- Number of fireplaces: 1
Interior area
- Total structure area: 3,424
- Total interior livable area: 3,424 sqft
- Finished area above ground: 2,124
- Finished area below ground: 1,300
Property
Parking
- Total spaces: 2
- Parking features: Attached, Asphalt
- Attached garage spaces: 2
- Has uncovered spaces: Yes
Features
- Patio & porch: Porch, Terrace
- Exterior features: Garden, Stone Wall
Lot
- Size: 2.60 Acres
- Features: Open Lot, Level, Wooded, Landscaped
Details
- Parcel number: 1552094
- Zoning: Neighborhood
Construction
Type & style
- Home type: SingleFamily
- Architectural style: Contemporary
- Property subtype: Single Family Residence
Materials
- Vertical Siding, Wood Siding
- Foundation: Concrete Perimeter
- Roof: Asphalt
Condition
- New construction: No
- Year built: 1968
Utilities & green energy
- Sewer: Septic Tank
- Water: Well
Green energy
- Energy efficient items: Windows
Community & neighborhood
Community
- Community features: Golf, Library, Medical Facilities, Stables/Riding
Location
- Region: Old Lyme
Price history
| Date | Event | Price |
|---|---|---|
| 7/21/2023 | Sold | $817,500-5.5%$239/sqft |
Source: | ||
| 7/10/2023 | Pending sale | $865,000$253/sqft |
Source: | ||
| 6/23/2023 | Contingent | $865,000$253/sqft |
Source: | ||
| 5/21/2023 | Listed for sale | $865,000+194.2%$253/sqft |
Source: | ||
| 9/8/1997 | Sold | $294,000$86/sqft |
Source: Public Record | ||
Public tax history
| Year | Property taxes | Tax assessment |
|---|---|---|
| 2025 | $7,711 -0.7% | $475,100 +49.2% |
| 2024 | $7,769 +3.8% | $318,400 |
| 2023 | $7,482 | $318,400 |
Find assessor info on the county website
Neighborhood: 06371
Nearby schools
GreatSchools rating
- 8/10Lyme Consolidated SchoolGrades: K-5Distance: 5.2 mi
- 8/10Lyme-Old Lyme Middle SchoolGrades: 6-8Distance: 1.5 mi
- 8/10Lyme-Old Lyme High SchoolGrades: 9-12Distance: 1.5 mi
Schools provided by the listing agent
- Elementary: Mile Creek
- Middle: Lyme-Old Lyme,Center
- High: Lyme-Old Lyme
Source: Smart MLS. This data may not be complete. We recommend contacting the local school district to confirm school assignments for this home.

Get pre-qualified for a loan
At Zillow Home Loans, we can pre-qualify you in as little as 5 minutes with no impact to your credit score.An equal housing lender. NMLS #10287.
Sell for more on Zillow
Get a free Zillow Showcase℠ listing and you could sell for .
$898,000
2% more+ $17,960
With Zillow Showcase(estimated)
$915,960