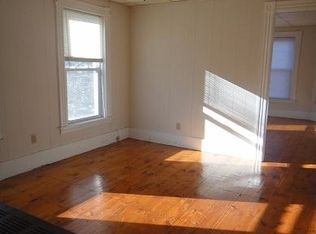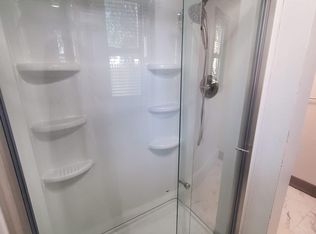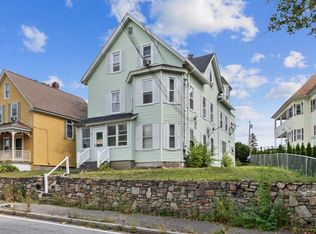Multiple offers on this property highest and best due Sunday August 25th at 3 PM Wow ! Look at this mint two family that has been completely renovated for you. Each unit has two good sized bedrooms with high ceilings. You will be amazed at the size of the eat-in kitchen,dining room and huge living room. Pine floors have been refinished and are gleaming throughout the entire building, the kitchens have granite counter tops, stainless appliances, and ceramic tile flooring. Large bathrooms with updated vanity and laundry hooks up on both floors. Enjoy summer evenings on either front or back porches just perfect for socializing. Enjoy private entrances to each floor. This lot also has frontage on Ludlow Street that may be able to accommodate another driveway or garage area.
This property is off market, which means it's not currently listed for sale or rent on Zillow. This may be different from what's available on other websites or public sources.


