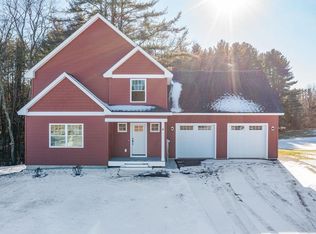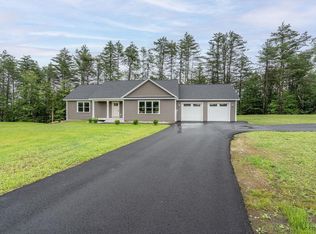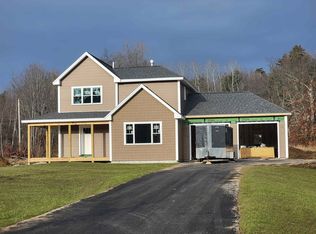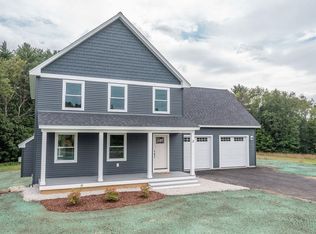Closed
Listed by:
Lynn Sweet,
REMAX Home Sweet Home 603-664-9090
Bought with: REMAX Home Sweet Home
$660,000
6 Midmark Lane, Concord, NH 03301
3beds
2,049sqft
Condominium
Built in 2022
-- sqft lot
$673,600 Zestimate®
$322/sqft
$3,277 Estimated rent
Home value
$673,600
$586,000 - $775,000
$3,277/mo
Zestimate® history
Loading...
Owner options
Explore your selling options
What's special
Nestled in a prime Concord, NH location, this stunning 3-year-old detached condo offers the ease of condo living without sacrificing space or privacy! Imagine the convenience of being just moments from fantastic shopping and major commuting routes. Step inside and be greeted by a light-filled open floor plan, perfect for modern living and entertaining. The spacious kitchen is a chef's dream, boasting elegant granite countertops and a coveted butler's pantry – ideal for keeping everything organized and within reach. Retreat to the generously sized primary ensuite, your private oasis for relaxation. The possibilities continue in the full walk-out daylight basement, offering incredible potential for finishing and direct access to your own fenced-in backyard – a rare find in condo living! Enjoy the benefits of low condo fees, allowing you to focus on what truly matters. This meticulously maintained home offers the perfect blend of style, convenience, and carefree living. Don't miss your chance to make it yours!
Zillow last checked: 8 hours ago
Listing updated: July 02, 2025 at 10:31am
Listed by:
Lynn Sweet,
REMAX Home Sweet Home 603-664-9090
Bought with:
Lynn Sweet
REMAX Home Sweet Home
Source: PrimeMLS,MLS#: 5040511
Facts & features
Interior
Bedrooms & bathrooms
- Bedrooms: 3
- Bathrooms: 3
- Full bathrooms: 2
- 1/2 bathrooms: 1
Heating
- Natural Gas, Hot Air
Cooling
- Central Air
Appliances
- Laundry: 1st Floor Laundry
Features
- Cathedral Ceiling(s), Ceiling Fan(s), Dining Area, Kitchen Island, Primary BR w/ BA, Natural Light, Walk-In Closet(s), Walk-in Pantry
- Flooring: Carpet, Vinyl Plank
- Basement: Daylight,Full,Walkout,Walk-Out Access
- Has fireplace: Yes
- Fireplace features: Gas
Interior area
- Total structure area: 4,098
- Total interior livable area: 2,049 sqft
- Finished area above ground: 2,049
- Finished area below ground: 0
Property
Parking
- Total spaces: 2
- Parking features: Paved, Off Street
- Garage spaces: 2
Accessibility
- Accessibility features: 1st Floor 1/2 Bathroom, 1st Floor 3/4 Bathroom, 1st Floor Full Bathroom, Hard Surface Flooring, One-Level Home, 1st Floor Laundry
Features
- Levels: One
- Stories: 1
- Patio & porch: Covered Porch
- Exterior features: Garden, Natural Shade
- Fencing: Dog Fence
- Frontage length: Road frontage: 125
Lot
- Size: 0.81 Acres
- Features: Condo Development, Country Setting, Curbing, Open Lot, Subdivided, Near Shopping, Neighborhood
Details
- Parcel number: CNCDM44ZB379
- Zoning description: RM
Construction
Type & style
- Home type: Condo
- Architectural style: Ranch
- Property subtype: Condominium
Materials
- Wood Frame, Vinyl Siding
- Foundation: Concrete
- Roof: Asphalt Shingle
Condition
- New construction: No
- Year built: 2022
Utilities & green energy
- Electric: Circuit Breakers
- Sewer: Private Sewer
- Utilities for property: Underground Utilities
Community & neighborhood
Location
- Region: Concord
HOA & financial
Other financial information
- Additional fee information: Fee: $100
Other
Other facts
- Road surface type: Paved
Price history
| Date | Event | Price |
|---|---|---|
| 6/30/2025 | Sold | $660,000-2.9%$322/sqft |
Source: | ||
| 5/26/2025 | Contingent | $679,900$332/sqft |
Source: | ||
| 5/20/2025 | Price change | $679,900-1.4%$332/sqft |
Source: | ||
| 5/13/2025 | Listed for sale | $689,900+10.4%$337/sqft |
Source: | ||
| 11/18/2022 | Sold | $625,000$305/sqft |
Source: | ||
Public tax history
| Year | Property taxes | Tax assessment |
|---|---|---|
| 2024 | $12,250 -6.2% | $442,400 -9% |
| 2023 | $13,062 +530.7% | $486,300 +507.9% |
| 2022 | $2,071 | $80,000 |
Find assessor info on the county website
Neighborhood: 03301
Nearby schools
GreatSchools rating
- NAMill Brook SchoolGrades: PK-2Distance: 2.5 mi
- 6/10Rundlett Middle SchoolGrades: 6-8Distance: 4.5 mi
- 4/10Concord High SchoolGrades: 9-12Distance: 5.3 mi
Schools provided by the listing agent
- Elementary: Mill Brook/Broken Ground
- Middle: Rundlett Middle School
- High: Concord High School
- District: Concord School District SAU #8
Source: PrimeMLS. This data may not be complete. We recommend contacting the local school district to confirm school assignments for this home.
Get pre-qualified for a loan
At Zillow Home Loans, we can pre-qualify you in as little as 5 minutes with no impact to your credit score.An equal housing lender. NMLS #10287.



